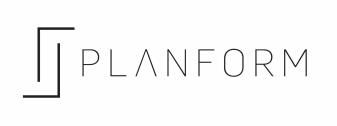
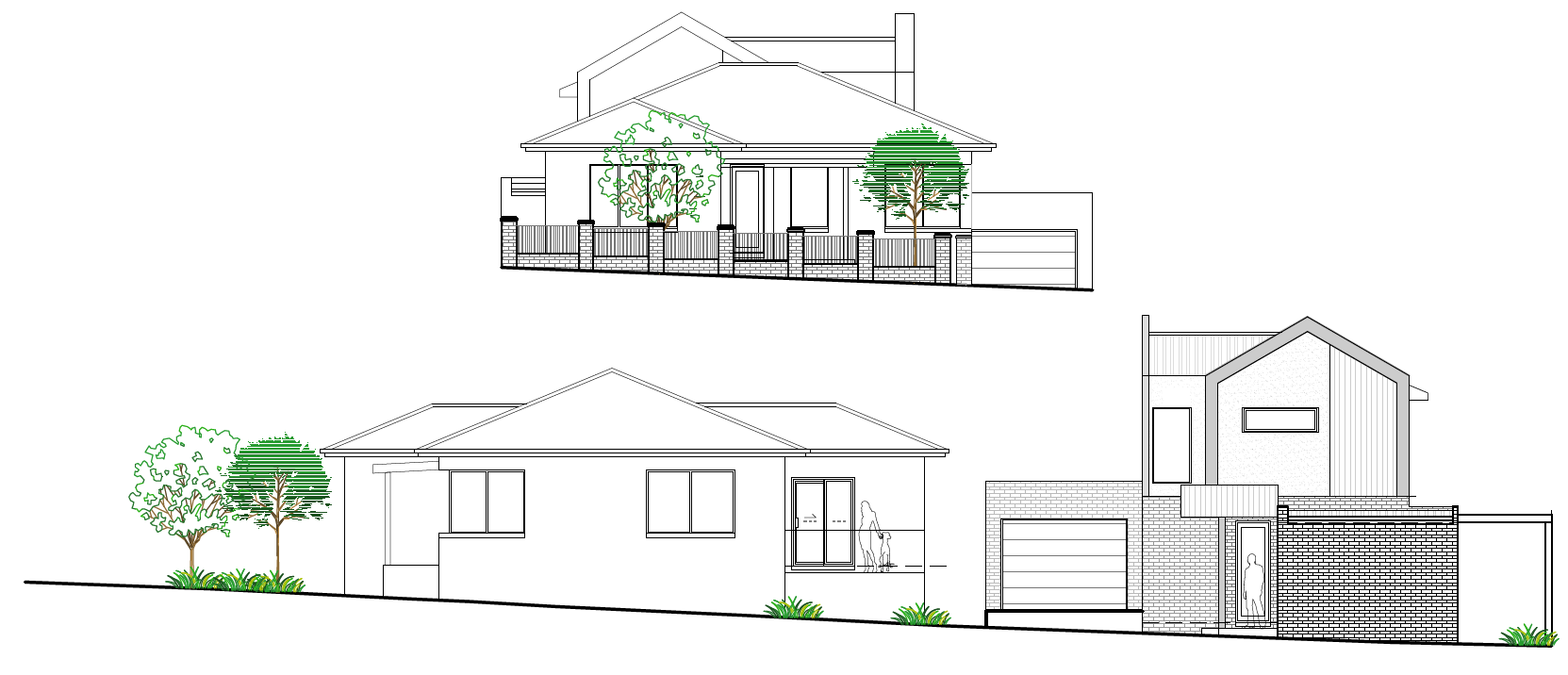

APPLICATION FOR A PLANNING PERMIT
Proposed Development at
14 Hopetoun Avenue
Reservoir
ResCode 2001
CLAUSE 55
Assessment and Written Response
July 2024
Level 1, Suite 22, 797 Plenty Road,
South Morang.
PH | 0431 020 698
E-MAIL | xxxx@xxxxxxxx.xxx.xx
WEB | WWW.PLANFORM.COM.AU
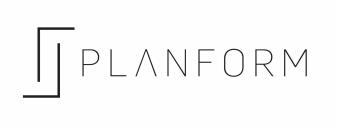

THE PROPOSAL
The proposal is for the partial demolition of the existing dwelling and for the construction of
one (1) new unit on the subject site, with the new dwelling being a double storey unit. The
total site area of this Reservoir development is 512 m2.
Please see attached plans and documents accompanying this report for further information.
PLANNING SCHEME PROVISIONS
The proposed subject site and surrounding dwellings are in an area of General Residential
Zone – Schedule 2 (GRZ2). This has been governed by the Darebin Planning Scheme.
The site has one (1) overlay that affects the site. The site is subject to a development
contributions overlay – schedule 1.
The proposed design adheres to Clause 16.01 Residential Development under the Darebin
Planning Scheme in key areas such as:
Encourage higher density housing development on sites that are well located in relation to
jobs, services and public transport.
Identify opportunities for increased residential densities to help consolidate urban areas.
Facilitate diverse housing that offers choice and meets changing household needs by
widening housing diversity through a mix of housing types.
Encourage the development of well-designed housing that:
• Provides a high level of internal and external amenity.
• Incorporates universal design and adaptable internal dwelling design.
Support opportunities for a range of income groups to choose housing in well-serviced
locations.
Plan for growth areas to provide for a mix of housing types through a variety of lot sizes,
including higher housing densities in and around activity centres.
Level 1, Suite 22, 797 Plenty Road,
South Morang.
PH | 0431 020 698
E-MAIL | xxxx@xxxxxxxx.xxx.xx
WEB | WWW.PLANFORM.COM.AU
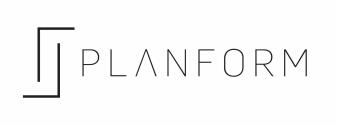
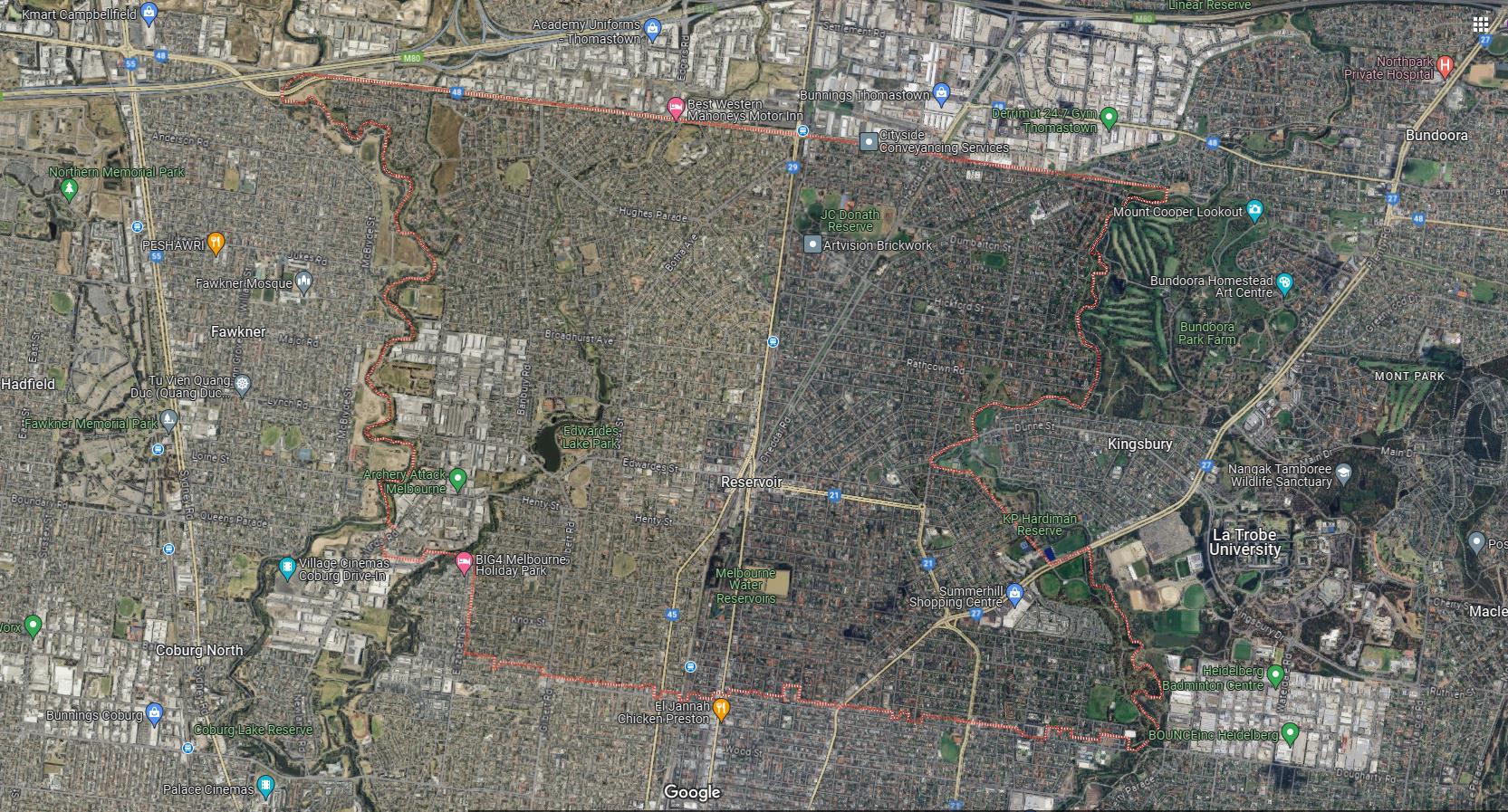
 DEVELOPMENT INTRODUCTION
DEVELOPMENT INTRODUCTION
Reservoir is a suburb in
Melbourne, Victoria,
Australia, 12 km north of Melbourne's Central
Business District, located within the City of Darebin local government area. Reservoir
recorded a population of 51,096 at the 2021 census.
Reservoir is an established suburb with standard brick or weatherboard homes, and an
increasing number of new developments. The suburb contains popular recreation areas and
facilities, including Edwardes Lake and the Reservoir Leisure Centre, and is home to the
Edwardes Street and Broadway shopping strips
The proposal at 14 Hopetoun Avenue is to partially demolish the single storey existing
dwelling on the lot and to allow for the construction of a new double-story unit. This
dwelling is being proposed on a site that has an area of 512 square meters.
The subtle, yet elegant proposal has been specifically designed to utilize the orientation of
the land, which in turn, provides a spacious living environment for prospective occupants.
The design presented responds considerably well to the constraints and opportunities of the
site- as the architectural design conforms to the emerging neighbourhood character and as
such will be a positive contribution to the street and surrounding area. Developing this site
in this manner is consistent with both emerging and the existing building developments.
The written design response and assessment, as prescribed under ResCode 2001, forms part
of the application for a planning permit and should be read in conjunction with the
neighbourhood site description plan, design response plan and all other documentation
submitted with this application by Planform Building Design.
Level 1, Suite 22, 797 Plenty Road,
South Morang.
PH | 0431 020 698
E-MAIL | xxxx@xxxxxxxx.xxx.xx
WEB | WWW.PLANFORM.COM.AU
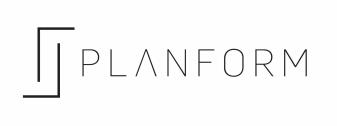
 SUBJECT LAND
SUBJECT LAND
The subject site has a west to east orientation and is situated at 14 Hopetoun Avenue,
Reservoir.
The development is situated to front Hopetoun Avenue.
The site has excellent access to a full range of local infrastructure and is well connected with
major arterial roads.
The land is currently occupied by a single storey brick dwelling with a tiled roof.
The subject land is of a rectangular shape and includes the following Dimensions/ attributes.
• North Boundary: Approx. 36.57 meters long.
• Frontage to Hopetoun Avenue, West Boundary: 14.02 meters long.
• South Boundary: Approx. 36.57 meters long.
• Eastern Boundary: Approx. 14.02 meters long.
• The total site area is 512 square meters.
The land grades evenly from north-west to south-east across the property. Most, if not all of
the other properties along the same side of Hopetoun Avenue share similar if not the same
topography patterns. Street levels offer uniform falls for drainage and are relative to the
falls of the adjoining lots.
The siting and internal configuration of the proposed dwelling utilizes private open spaces,
which allows views and access from the interior of the proposed houses into their private
open space.
Hopetoun Avenue is classified as local roads with two-way traffic, with a relatively average
amount of traffic coming through the streets daily.
The site has ready access to a range of local facilities, district and regional centres, open
public spaces and public transport services.
The site is situated in an established area and is ideally located for additional residential
development in accordance with urban consolidation policies and planning schemes. As
such, the proposal will increase diversity in a range of housing opportunities by making
efficient and effective use of the existing infrastructure (secondary and primary schools,
open public space, recreational facilities, and shopping centres.
Level 1, Suite 22, 797 Plenty Road,
South Morang.
PH | 0431 020 698
E-MAIL | xxxx@xxxxxxxx.xxx.xx
WEB | WWW.PLANFORM.COM.AU
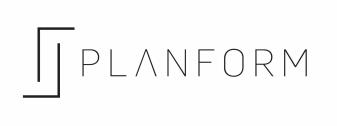
 ASSESSMENT: CLAUSE 55- RESCODE 2001.
55.01- NEIGHBOURHOOD AND SITE DESCRIPTION AND DESIGN RESPONSE
55.01-1 – Neighbourhood and Site Description:
ASSESSMENT: CLAUSE 55- RESCODE 2001.
55.01- NEIGHBOURHOOD AND SITE DESCRIPTION AND DESIGN RESPONSE
55.01-1 – Neighbourhood and Site Description:
The subject site is positioned within an established residential area of the city of Darebin.
Housing around the immediate vicinity of 14 Hopetoun Avenue, Reservoir is made up of a
mixture of single and double storey brick and weatherboard housing. The roof forms of the
aforementioned dwellings consist of a mix of hip, and gable roofs.
The site has access to local and district commercial service facilities and offers easy access to
the centres of Reservoir and Coburg North.
The site has access to numerous public open spaces, there are also various educational
facilities and other important facilities, as outlined in the drawing set.
55.01-2 Design Response:
The main architectural character of the proposal is face-brickwork on the ground floor with
lightweight rendered cladding to the first floor, and a gable Colorbond feature roof. The
combination of these materials commonly viewed in new developments throughout the
surrounding streets, accurately represent, and reflect the emerging neighbourhood
character whilst still incorporating key aspects of the existing neighbourhood character and
will therefore be a strong addition to the community.
The architectural nature of the design means that it is site responsible and contributes to
the ever-growing character of the neighbourhood. This has been achieved through the
proposed scale of the buildings. The proposal takes into consideration the surrounding build
forms of the surrounding properties.
The design has taken into consideration, and accommodates for, off site impacts and
provides sound living environments for prospective occupants. Private open space has been
provided and is reasonably sized.
Overshadowing on adjacent windows is minor for this development. Overshadowing of
adjoining properties is in accordance with the requirements of ResCode 2001 (refer to
shadow diagrams in application attached)
As the design was created to fulfil the needs of the ever-growing population that resides in
Reservoir, the design embraces key characteristics and principles for development as
prescribed in the planning scheme. As such, the proposal will make a positive contribution
to the existing and developing neighbourhood character.
For further details of the design response and site description, refer to the site description
and design response material that accompany this written report.
Level 1, Suite 22, 797 Plenty Road,
South Morang.
PH | 0431 020 698
E-MAIL | xxxx@xxxxxxxx.xxx.xx
WEB | WWW.PLANFORM.COM.AU
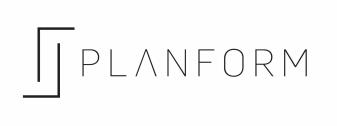
 55.02- NEIGHBOURHOOD CHARACTER AND INFRASTRUCTURE
55.02-1 – Neighbourhood Character Objective:
Standard B1:
55.02- NEIGHBOURHOOD CHARACTER AND INFRASTRUCTURE
55.02-1 – Neighbourhood Character Objective:
Standard B1:
14 Hopetoun Avenue will assist in increasing the prominence of Hopetoun Avenue. The
proposal makes advantageous use of the orientation of the land.
The design and layout of the proposed new dwelling is respectful of the existing housing of
the area and the emergent forms of buildings within the area. The proposed build form and
scale is similar to the housing patterns found along Livingstone and Cool Street, Reservoir.
The proposed garages will not in any way dominate the façade of the development, as it is
set behind the existing house.
Considering the ever- growing population of Reservoir, this proposed new development will
provide a suitable and necessary contribution to the area. This development will be
sympathetic to the area, as the design is orientated within an informal garden setting and is
consistent with the predominantly small-scale dwellings of 1-2 storeys, using simple building
and pitched roof forms. The private open space area of the proposed is oriented as best as
possible to avoid overlooking into the existing and neighbours’ private open spaces.
Potential issues regarding visual mass and bulk of the proposed new dwelling have been
positively addressed by the use of articulation in the elevations. Other design features such
as intricate window placement, breaks in wall planes, setbacks and surface treatments of
the proposal assist in this issue. With all of those elements combined, any passer-by is
comfortably able to admire many different aspects of the proposed buildings.
Landscaping of the proposed dwellings creates further interest in the development with the
retention of existing trees wherever possible, and where this cannot be achieved, adequate
space for offset planting of native vegetation has been provided whilst tying in the natural
landscape into the proposed built form. Therefore, the proposed dwelling will be a suitable
contribution to the area and the proposal achieves the objectives and standards of 55.02-1.
Level 1, Suite 22, 797 Plenty Road,
South Morang.
PH | 0431 020 698
E-MAIL | xxxx@xxxxxxxx.xxx.xx
WEB | WWW.PLANFORM.COM.AU
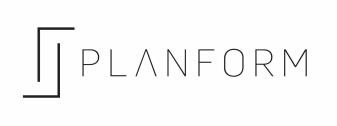
 55.02-2 Residential Policy Objective:
Standard B2:
55.02-2 Residential Policy Objective:
Standard B2:
At the State planning policy level, there is an identification of a need for new developments
to be established within existing residential areas that are well serviced by existing
infrastructure, amenities and facilities. The new development is consistent with the
predominantly small-scale dwellings of 1-2 storeys, using simple building forms.
At a local level, developmental guidelines for new development and housing are found
within Clause 02.03 of the Darebin Planning Scheme. More specifically, the following clauses
are considered relevant when assessing this application: 02.03-5 Built Environment and
Heritage, broadly speaking, this clause outlines that the location, design and construction of
buildings and works are compatible with the built form and landscape character of the
surrounding area.
The proposed development is consistent with the planning policy framework and municipal
planning strategy as the build form is consistent with several new developments in the
immediate surround area of Reservoir.
55.02-3 Dwellings Diversity Objective:
Standard B3
The development proposes the construction of one (1) new dwelling and as such, this
objective is deemed not relevant at this time.
55.02-4 Infrastructure Objective:
Standard B4:
It is expected that the “infrastructure” within Reservoir, will be more than capable to
accommodate such a development, proposed at 14 Hopetoun Avenue, Reservoir.
Level 1, Suite 22, 797 Plenty Road,
South Morang.
PH | 0431 020 698
E-MAIL | xxxx@xxxxxxxx.xxx.xx
WEB | WWW.PLANFORM.COM.AU
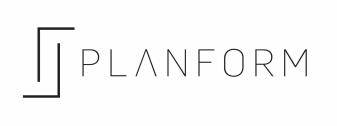
 55.02-5 Integration with the Street Objective:
Standard B5:
55.02-5 Integration with the Street Objective:
Standard B5:
The front entrance of the proposed dwelling is prominent and accentuated by an inviting
porch which will have the occupants easily transfer from the outer landscape into their
home.
The proposed development incorporates design details that pertain to the character of
Hopetoun Avenue. The proposed dwelling has been intricately designed to blend in as much
as possible with the adjoining and surrounding dwellings and the existing built forms.
Adequate vehicle and pedestrian links to maintain and enhance local accessibility have been
provided.
The site and its layout integrate with the local street network, fronting Hopetoun Avenue, as
well as all neighbouring properties. The development also proposes the use of a front fence
in order to provide a sense of identity by delineating between the existing front yard and
the common driveway and street.
Therefore, the proposal achieves the objectives and standards of 55.02-5.
Level 1, Suite 22, 797 Plenty Road,
South Morang.
PH | 0431 020 698
E-MAIL | xxxx@xxxxxxxx.xxx.xx
WEB | WWW.PLANFORM.COM.AU
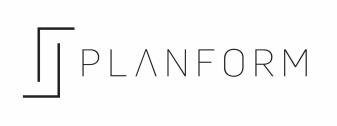
 55.03- SITE LAYOUT AND BUILDING MASS
55.03-1 Street Setback Objective
55.03- SITE LAYOUT AND BUILDING MASS
55.03-1 Street Setback Objective:
Standard B6:
The proposal at 14 Hopetoun Avenue is to be set behind the existing dwelling, with no
changes proposed to the front of the existing building is it assumed the development
satisfies 55.03-1.
55.03-2 Building Height Objective:
Standard B7:
The proposed maximum building height of the proposed development is 7660mm high. This
overall height respects the existing and preferred neighbourhood character. The proposed
dwelling’s maximum height is well within the maximum building height allowance of 9.00m.
Based on the design creating this level of compliance, the proposal achieves the objectives
of 55.03-2.
55.03-3 Site Coverage Objective:
Standard B8:
Building site coverage at 14 Hopetoun Avenue is 204.56m2 resulting in 39.95% site coverage
and is therefore below the allowable 60% maximum allowable under this objective.
The proposed site coverage for the proposed development respects the existing, or
preferred neighbourhood character.
In turn, the proposal achieves the objectives of standard 55.03-3.
Level 1, Suite 22, 797 Plenty Road,
South Morang.
PH | 0431 020 698
E-MAIL | xxxx@xxxxxxxx.xxx.xx
WEB | WWW.PLANFORM.COM.AU
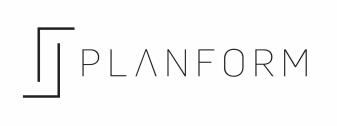
 55.03-4 Permeability and Stormwater Management Objective:
Standard B9:
55.03-4 Permeability and Stormwater Management Objective:
Standard B9:
The proposal at 14 Hopetoun Avenue, Reservoir is designed to reduce the impact of
stormwater run- off on the drainage system and facilitate on-site stormwater infiltration.
Permeability of the proposed site is 36.42%, sitting well above the 20% minimum as
described in this specific objective.
The reticulated underground stormwater drainage system serving the site and surrounding
area has ample capacity to accommodate the drainage run-off generated by the proposal.
In conclusion, the proposal achieves the objectives and standards of 55.03-4 Permeability
and Stormwater Management.
55.03-5: Energy Efficiency Objective:
Standard B10:
The internal configuration and layout of bedrooms/ living areas were designed to be unique
without the compromise of energy efficiency.
The internal ceiling height of the proposed dwelling is 2700mm for the ground floor and
2550mm for the first floor. In any instance possible, living and meals areas involve direct
access to the private open spaces and are orientated for daylight use and enjoyment.
Simultaneously, the proposed windows have been positioned for both natural light and
cross-ventilation.
The buildings have been designed to provide optimum levels of solar/ light penetration and
energy efficiency for the proposed new development, while at the same time having little to
no effect on solar/ daylight penetration to the adjoining properties.
In this instance solar access to adjoining dwellings and their principal open spaces will not
be compromised or negatively impacted.
The proposal confidently achieves the objectives and standards of 55.03-5.
Level 1, Suite 22, 797 Plenty Road,
South Morang.
PH | 0431 020 698
E-MAIL | xxxx@xxxxxxxx.xxx.xx
WEB | WWW.PLANFORM.COM.AU
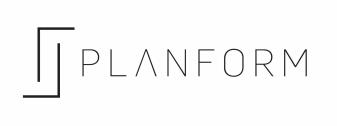
 55.03-6- Open Space Objective:
Standard B11:
55.03-6- Open Space Objective:
Standard B11:
There are no significant site amenities along with associated landscaping (both public and
communal) that abut the subject site.
Therefore, the proposal achieves the objectives and standards of 55.03-6.
55.03-7 Safety Objective:
Standard B12:
14 Hopetoun Avenue, Reservoir has been architecturally designed purposefully to promote
good lighting, visibility, and surveillance of car parks and internal accessways.
The proposal has also been designed to accentuate both safety and security.
The main entrances to the proposed unit is not isolated from the street or any accessways.
Further to this point, there has been no unsafe landscaping that is to be planted in front of,
or around the dwellings.
The respective private open spaces of the proposed and existing dwelling are sealed off
from the public areas with privacy fencing surrounding the property, they will not in any
way be used as a thoroughfare for the public.
The proposal therefore achieves the objectives and standard of 55.03-7.
Level 1, Suite 22, 797 Plenty Road,
South Morang.
PH | 0431 020 698
E-MAIL | xxxx@xxxxxxxx.xxx.xx
WEB | WWW.PLANFORM.COM.AU
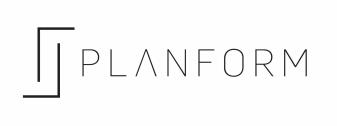
 55.03-8 Landscape Objective:
Standard B13:
55.03-8 Landscape Objective:
Standard B13:
14 Hopetoun Avenue gives respect to the natural landscape of the neighbourhood.
The design encourages the use of intricate positioning of canopy trees and shrubbery
throughout the proposals landscaping; resulting in an even spread of hardscape and
softscape throughout the property. The design also retains existing trees wherever
possible, and where this cannot be achieved, provides adequate space for offset planting.
No significant trees have been removed in the last 12 months prior to this application.
The objectives and standards of 55.03-8 have been achieved based on the above
confirmation.
55.03-9 Access Objective:
Standard B14:
The existing singular crossover on Hopetoun Avenue will be retained. This will provide
efficient and safe vehicle movement, which connects seamlessly within the development
and street network. The total width of the existing accessway is 20.68% of the property’s
street frontage to Hopetoun Avenue which is significantly less than the 40% allowed for in
standard B14.
The accessway connects to Hopetoun Avenue via minimal distance allowing ease of access
for residents and visitors.
The objectives and standards of 55.03-9 have been achieved by this proposal.
Level 1, Suite 22, 797 Plenty Road,
South Morang.
PH | 0431 020 698
E-MAIL | xxxx@xxxxxxxx.xxx.xx
WEB | WWW.PLANFORM.COM.AU

 55.03-10 Parking Location Objective:
Standard B15:
55.03-10 Parking Location Objective:
Standard B15:
The design of the proposed development allows for the construction of single car garages
for both the proposed unit as well as the existing dwelling. The garages are accessed using
the proposed driveways from the existing cross.
Wherever possible proximity of habitable room windows to these car spaces has been
avoided.
Any parking has been designed to allow for safe and efficient movement with-in the
development and the dimensions of the car spaces achieve the requirements of standard
B15.
The proposal achieves the objectives and standards of 55.03-10.
Level 1, Suite 22, 797 Plenty Road,
South Morang.
PH | 0431 020 698
E-MAIL | xxxx@xxxxxxxx.xxx.xx
WEB | WWW.PLANFORM.COM.AU
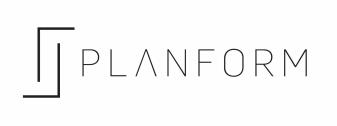
 55.04– AMENITY IMPACTS:
55.04-1 Side and Rear Setback Objective:
Standard B17:
55.04– AMENITY IMPACTS:
55.04-1 Side and Rear Setback Objective:
Standard B17:
The proposed development at 14 Hopetoun Avenue is positioned well within the side and
rear setbacks as stated in Standard B17.
The side and rear setbacks for the proposed dwelling adequately respects the existing and
preferred neighbourhood character. The minimum set back of the design is 11500mm,
excluding the garages which are built on the title boundary, from the northern boundary.
As stated in standard B17 any and all sunblind’s, verandas, porches, eaves, fascia’s, gutters,
masonry chimneys, flues, pipes, domestic fuel or water tanks and heating/ cooling
equipment are within the allowable encroachment distances.
Any landings have an area of not more than 2 square meters and less than 1 meter high,
stairways, ramps, pergolas, shade sails and carports are in accordance with standard B17.
The proposal achieves the objectives of 55.04-1.
55.04-2 Walls on Boundaries Objective:
Standard B18:
At 14 Hopetoun Avenue both garages are proposed the be built on or within 200mm of the
property boundary. The garage that is to be constructed to service the existing dwelling, has
a boundary length along the northern boundary of 3720mm, and an average height of
2970mm. the garage for the proposed unit is constructed along the southern boundary for a
total length of 4269mm with an average height of 3195mm. At no point do any walls on or
within 200mm of the title boundary exceed 3600mm.
14 Hopetoun Avenue adequately achieves the objectives of 55.04-2.
Level 1, Suite 22, 797 Plenty Road,
South Morang.
PH | 0431 020 698
E-MAIL | xxxx@xxxxxxxx.xxx.xx
WEB | WWW.PLANFORM.COM.AU
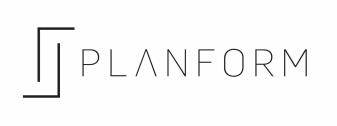
 55.04-3 – Daylight to Existing Windows Objective:
Standard B19:
55.04-3 – Daylight to Existing Windows Objective:
Standard B19:
14 Hopetoun Avenue has been designed to allow adequate daylight into any existing
habitable room windows.
All existing windows have been provided with a light avenue that has a minimum of 3
square meters (minimum dimension of 1m clear to the sky)
Any wall over 3 meters high have been setback in accordance with Standard B19. The
objectives of 55.04-3 were met based on the compliance of the proposal.
55.04-4 – North Facing Windows Objective:
Standard B20:
The proposed dwelling has been designed to allow for adequate solar access to any north
facing windows.
The objectives relating to 55.04-4 of the planning scheme have been met.
55.04-5 Overshadowing Open Space Objective:
Standard B21:
The proposal at 14 Hopetoun Avenue, Reservoir does not unreasonably overshadow existing
secluded -private open spaces of neighbouring dwellings.
Open spaces to the adjoining land will be relatively unaffected by overshadowing caused by
the proposed dwelling, forming compliance to standard B21. All neighbouring private open
spaces are shadowed for less than 5 hours a day. Please take reference to the shadow
diagram drawings provided for further reference.
The proposed development achieves the objectives and standards of 55.04-5.
Level 1, Suite 22, 797 Plenty Road,
South Morang.
PH | 0431 020 698
E-MAIL | xxxx@xxxxxxxx.xxx.xx
WEB | WWW.PLANFORM.COM.AU
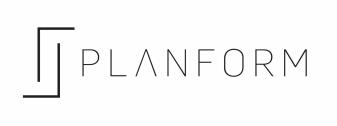
 55.04-6 Overlooking Objective:
Standard B22:
55.04-6 Overlooking Objective:
Standard B22:
Habitable room windows, or decks will be located beyond the minimum 9m distance
essential to the compliance of this objective, and if they cannot be set back that far,
necessary screening provisions have been put into place.
Views into the existing secluded private open spaces and habitable room windows have
been accounted for and protected with use of fixed obscure glazing throughout the
proposal at 14 Hopetoun Avenue where necessary.
Overlooking concerns outlaid in standard B22 and diagram B4 have been referenced and
addressed in the design of the proposed dwelling.
55.04-7 Internal Views Objective:
Standard B23:
The windows of all proposed units have been designed to prevent overlooking of more than
50% of the secluded private open space of neighbouring dwellings and the proposed unit.
55.04-8 Noise Impacts Objective:
Standard B24:
14 Hopetoun Avenue will provide adequate and necessary insulation within the proposed
dwelling, which will assist in improving acoustics.
Main sources of noise such as driveways are not located near the bedrooms of the adjacent
dwelling.
Both secluded private open space areas and noise sensitive rooms of the new and adjacent
dwellings have taken noise sources into account from immediately adjacent dwellings, and
it is the opinion of Planform that they will not be negatively impacted.
This allows the proposal to achieve the objectives of 55.04-8.
Level 1, Suite 22, 797 Plenty Road,
South Morang.
PH | 0431 020 698
E-MAIL | xxxx@xxxxxxxx.xxx.xx
WEB | WWW.PLANFORM.COM.AU
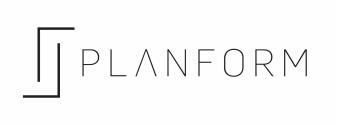
 55.05 ON SITE AMENITY IMPACTS
55.05-1 Accessibility Objective:
Standard B25:
55.05 ON SITE AMENITY IMPACTS
55.05-1 Accessibility Objective:
Standard B25:
Based on the nature of the site in which the new dwelling is being proposed, all reasonable
consideration has been given to ensure those with limited mobility are able to easily access
the site
The dwellings are easily accessible, and able to simply be made even more accessible (i.e.,
temporary ramps) for people with limited mobility.
The proposal at 14 Hopetoun Avenue meets the objectives and standards of 55.05-1.
55.05-2 Dwellings Entry Objective:
Standard B26:
The entry point to the proposed dwelling is able to create its own sense of identity using an
obvious entry point and welcoming porch for any visitor or prospective occupants of the
dwelling.
The entrance point provides a transitional space around the entry area, shelter from
weather conditions and a sense of personal and individual address.
This development readily achieves the objectives of 55.05-2.
55.05-3 Daylight to New Windows Objective:
Standard B27:
Large windows have been provided for each habitable room, to ensure ample solar daylight
access with adequate separation open to the sky from any other building at 14 Hopetoun
Avenue, in compliance with standard B27.
The proposed dwelling has been designed in such a way in to adequately allow daylight to
new habitable room windows.
These habitable room windows face outdoor spaces with a minimum area of 3 square
meters and 1m clear to the sky.
The objectives and standards of 55.05-3 are a high priority in the design process, it is
believed that they have been sufficiently achieved.
Level 1, Suite 22, 797 Plenty Road,
South Morang.
PH | 0431 020 698
E-MAIL | xxxx@xxxxxxxx.xxx.xx
WEB | WWW.PLANFORM.COM.AU
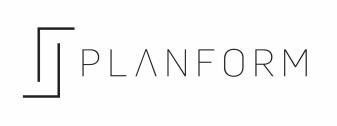
 55.05-4 Private Open Space Objective:
Standard B28:
55.05-4 Private Open Space Objective:
Standard B28:
The proposal at 14 Hopetoun Avenue allows for adequate private open space. This has been
provided for the purpose of recreation for the prospective residents of the proposed
dwelling as well as the existing dwelling. The private open space will sufficiently service the
needs of the residents.
Please refer to the attached drawings for information relating to the positioning of the
private open spaces for the proposed and existing dwelling.
The secluded open spaces are intelligently positioned for privacy and security of the
dwellings. The living areas provide direct access to the private open spaces, to create a great
living environment for all residents.
The amount of private open space for the proposed and existing dwelling achieves the
requirements laid out in standard B28.
The objectives and standards of 55.05-4 have been satisfied.
55.05-5 Solar Access to Open Space Objective:
Standard B29:
At 14 Hopetoun Avenue, the proposed dwelling design has been architecturally constructed
to provide adequate solar access into the secluded open space.
The southern boundary of the secluded private open space has been set back in accordance
with standard B29 and diagram B5.
The proposal confidently achieves the objectives and standards of 55.05-5.
55.05-6 Storage Objective:
Standard B30:
Planform has adequately provided sufficient storage for each dwelling.
Both the proposed dwelling and existing dwelling have been equipped with 6 cubic meter
storage facilities.
These storage facilities have been chosen to conform within the requirements set out in
standard B30. Therefore, the proposal achieves the objectives of 55.05-6.
Level 1, Suite 22, 797 Plenty Road,
South Morang.
PH | 0431 020 698
E-MAIL | xxxx@xxxxxxxx.xxx.xx
WEB | WWW.PLANFORM.COM.AU
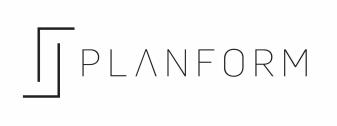
 55.06 – DETAILED DESIGN:
55.06-1 Detailed Design Objective:
Standard B31:
55.06 – DETAILED DESIGN:
55.06-1 Detailed Design Objective:
Standard B31:
The architecturally designed proposal at 14 Hopetoun Avenue, Reservoir uses intricate
design detail to respect but simultaneously enhance the existing and preferred
neighbourhood character.
Using articulation in the elevations, window placement, porches, wall plane breaks and
adequate setbacks the design of the proposed dwelling allows any passer-by to admire the
dwelling as a whole and invite the eye to move around the building.
The gable roof form is in accordance with the preferred neighbourhood character, seen in
the surrounding neighbourhood.
The proposed garages are visually compatible with the development and blends in with the
existing and preferred neighbourhood character.
The objectives and standards of 55.06-1 have been confidently adhered to.
55.06-2 – Front Fences Objective:
Standard B32:
A front fence constructed from brick piers with inset fencing panels, with a maximum height
of 1200mm, has been proposed for the proposal at 14 Hopetoun Avenue, Reservoir, as is
commonly seen throughout the surrounding neighbourhood.
The proposal achieves the objectives of 55.06-2.
55.06-3 – Common Property Objective:
Standard B33:
The development at 14 Hopetoun Avenue proposes that the only common property will be
the shared driveway, which is practical and easily maintained into the future.
Level 1, Suite 22, 797 Plenty Road,
South Morang.
PH | 0431 020 698
E-MAIL | xxxx@xxxxxxxx.xxx.xx
WEB | WWW.PLANFORM.COM.AU
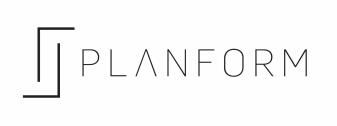
 55.06-4 Site Services Objective:
Standard B34:
55.06-4 Site Services Objective:
Standard B34:
All site services can be easily installed and maintained at 14 Hopetoun Avenue, Reservoir. All
site facilities are readily accessible, adequate, and attractive to the potential residents and
passers-by.
The bin enclosures are located for convenient access by the residents.
Both Australia post and private delivery services can conveniently access the mailboxes
provided by the proposal.
The proposed dwellings achieve the objectives and standards of 55.06-4.
Level 1, Suite 22, 797 Plenty Road,
South Morang.
PH | 0431 020 698
E-MAIL | xxxx@xxxxxxxx.xxx.xx
WEB | WWW.PLANFORM.COM.AU
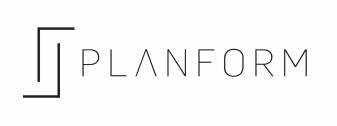
 TO CONCLUDE:
TO CONCLUDE:
The proposed development at 14 Hopetoun Avenue, Reservoir, will significantly enhance
the character and amenity of the neighbourhood.
The site will confidently suite any prospective residents in the near future and allow them to
live in an intelligently designed and attractive development. The design of this proposal
compliments the site and aids in maintaining consistency with the preferred and emerging
neighbourhood character.
The constraints of the site and characteristics of the area are addressed and are reflected in
the neighbourhood site description plan and the design response plan.
The development of 14 Hopetoun Avenue is able to make a positive contribution to the
character of the area, including the immediate streets and surrounding neighbourhood and
every effort has been exhausted to be able to abide by each of the objectives and standards
of the Darebin Planning Scheme.
Level 1, Suite 22, 797 Plenty Road,
South Morang.
PH | 0431 020 698
E-MAIL | xxxx@xxxxxxxx.xxx.xx
WEB | WWW.PLANFORM.COM.AU











































