From:
Stephen Muldoon
To:
Morteza Fini
Cc:
FMG Forensic
Subject:
EST27411 - Letter regarding different retention options at the ROW behind 42 James Street, Northcote, VIC
3070
Attachments:
image002.jpg
image003.jpg
image004.jpg
image005.png
image001.png
image007.jpg
Good afternoon Morteza,
I hope you are keeping well
Following on from your request for the design and documentation of the stabilised batter for the ROW
behind 42 James Street in Northcote, please refer below for a breakdown of our fees and the inclusions and
exclusions:
Geotechnical Investigation
Supplementary Geotechnical Investigation to facilitate the design of the permanent batter
including Auger drilling, field testing, laboratory testing, service locating and preparation of
report
Structural Design
Design and documentation of the permanent batter solution, dependent on the
recommendations provided in the supplementary Geotechnical Report
Certification of the Structural Design
Civil Design
Documentation of surface and sub-surface drainage requirements
The civil design assumes that the surface water captured by the new permanent batter can
be discharged into the lower level of the ROW and this will then be captured by the existing
surface/underground drainage in th lower level ROW.
It is assumed the Agi drains/sub-surface drainage will connect into existing underground
drainage in the area.
No surveying of existing stormwater drainage infrastructure is included in this fee proposal.
If required then this will be completed / organised at an additional cost.
If new surface drainage provisions, including stormwater pump pits are required in the ROW
area, outside of the area of the stabilised batter, the design of this will be additional to the
fee listed below.
The fees to provide the above services will be $14,500 (+GST).
FMG notes that any services not mentioned above are not included in the above fee, including, but not
limited to surveying of inground stormwater services, any construction services, design and documentation
of any other retention system outside of a stabilised batter, design checks on existing stormwater drainage
system, design checks on any of the existing retaining walls located on or adjacent to the subject ROW.
Separate fees for any additional works can be provided, however, I have provided below a table outlining
hourly rates for any additional services not include in this Fee Proposal.
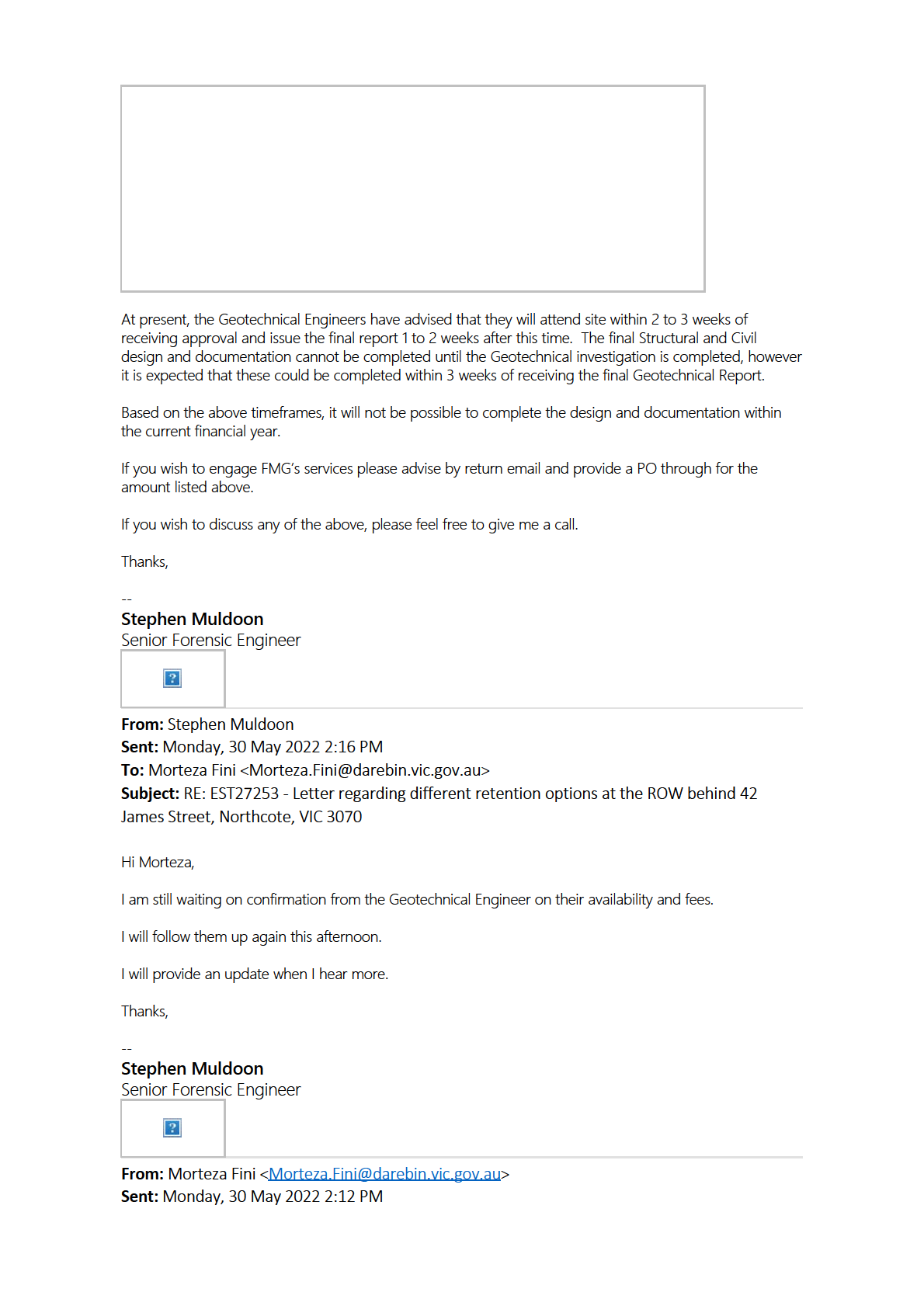

 To:
To: Stephen Muldoon Out of Scope
@fmgengineering.com.au>
Subject: RE: EST27253 - Letter regarding different retention options at the ROW behind 42
James Street, Northcote, VIC 3070
Hi Stephen,
Do we have an update on this?
Regards,
Morteza Fini
Project Manager | Capital & Major Projects
T Out of Scope
From: Stephen Muldoon Out of Scope
@fmgengineering.com.au>
Sent: Thursday, 26 May, 2022 2:03 PM
To: Morteza Fini <xxxxxxx.xxxx@xxxxxxx.xxx.xxx.xx>
Cc: FMG Forensic <xxxxxxxx@xxxxxxxxxxxxxx.xxx.xx>
Subject: RE: EST27253 - Letter regarding different retention options at the ROW behind 42
James Street, Northcote, VIC 3070
EXTERNAL EMAIL: This message originated from outside the Council.
Please use caution when opening attachments, following links and do
not enter your Council credentials when prompted unless you recognise
the sender and know the content is safe.
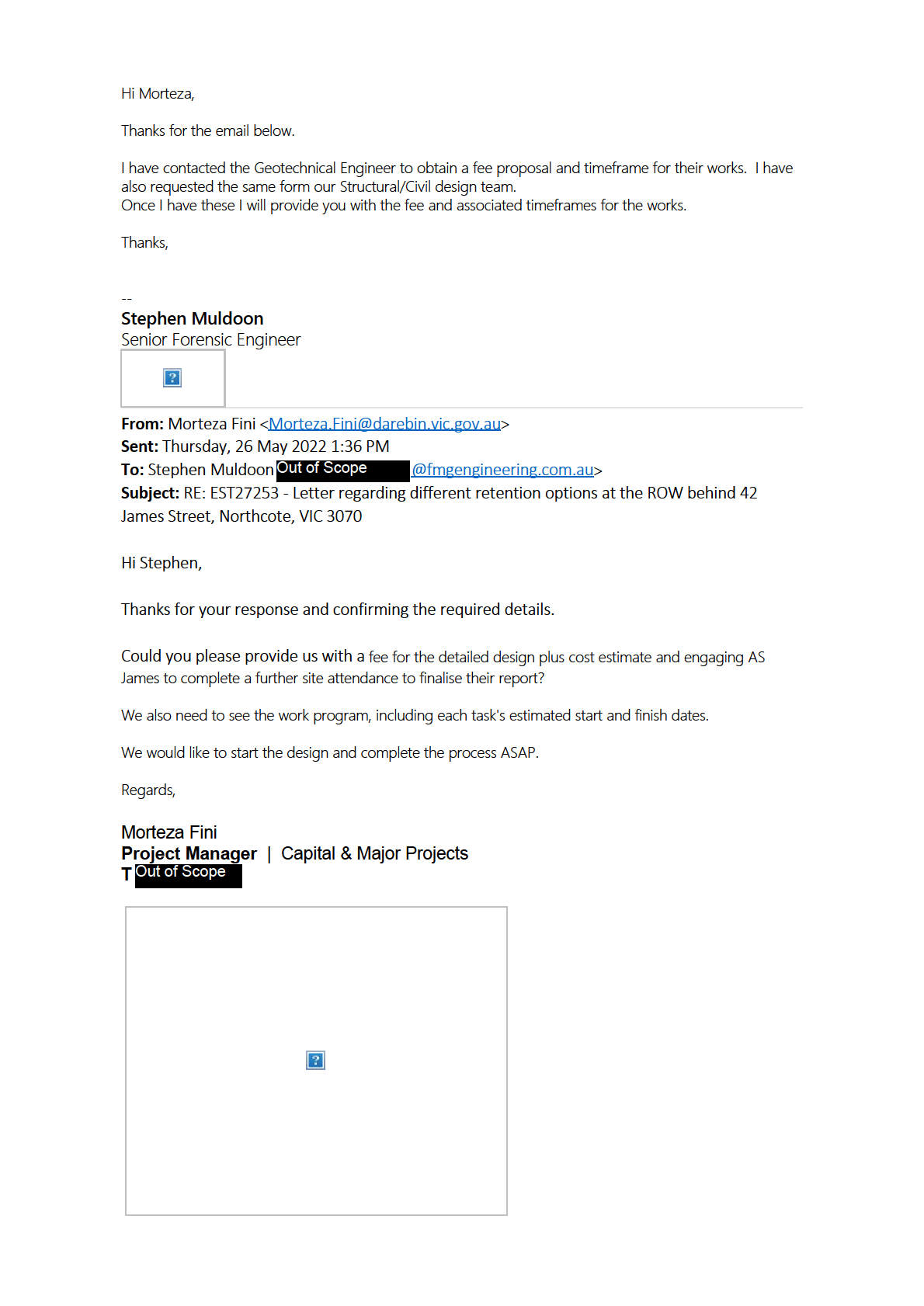
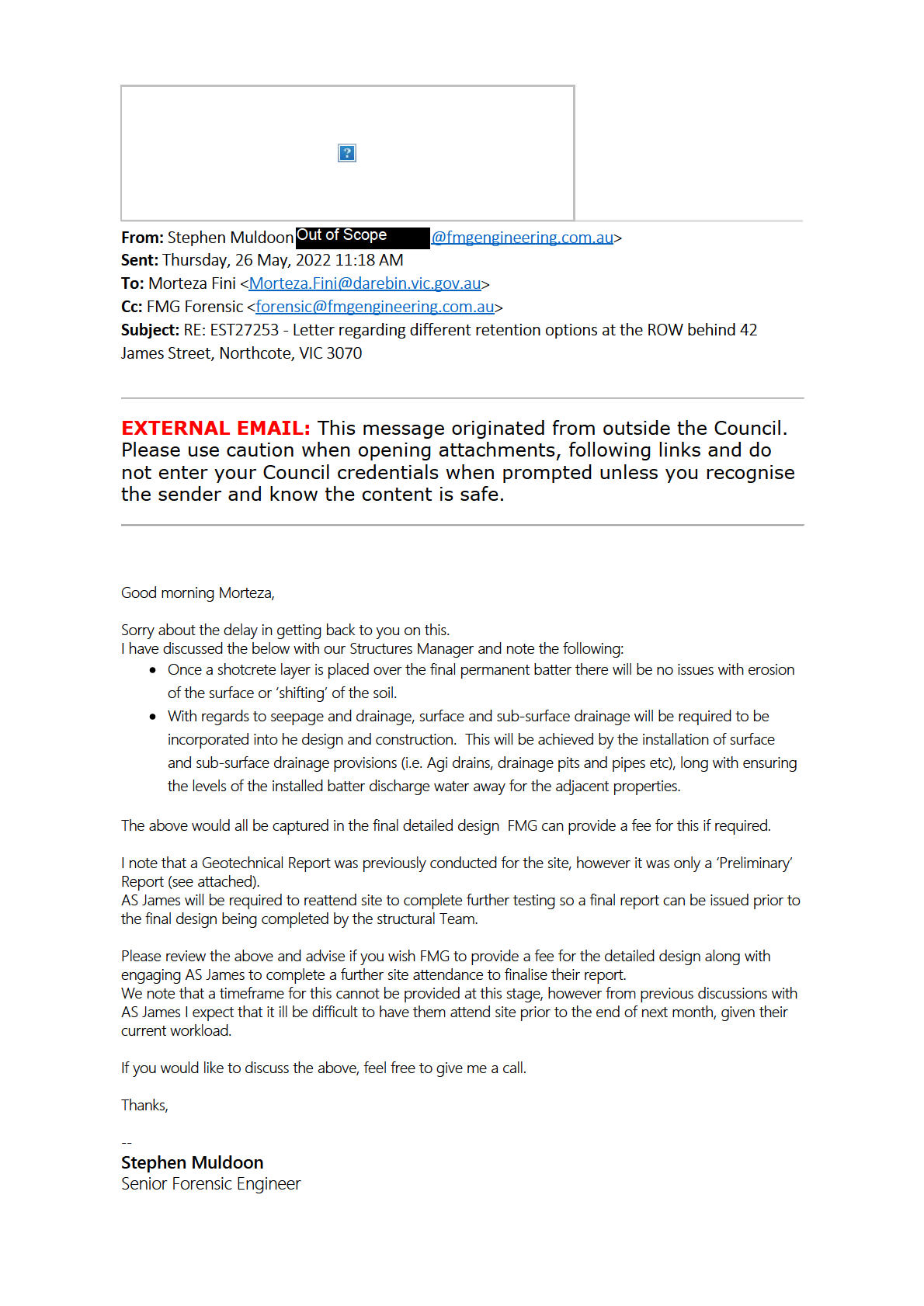
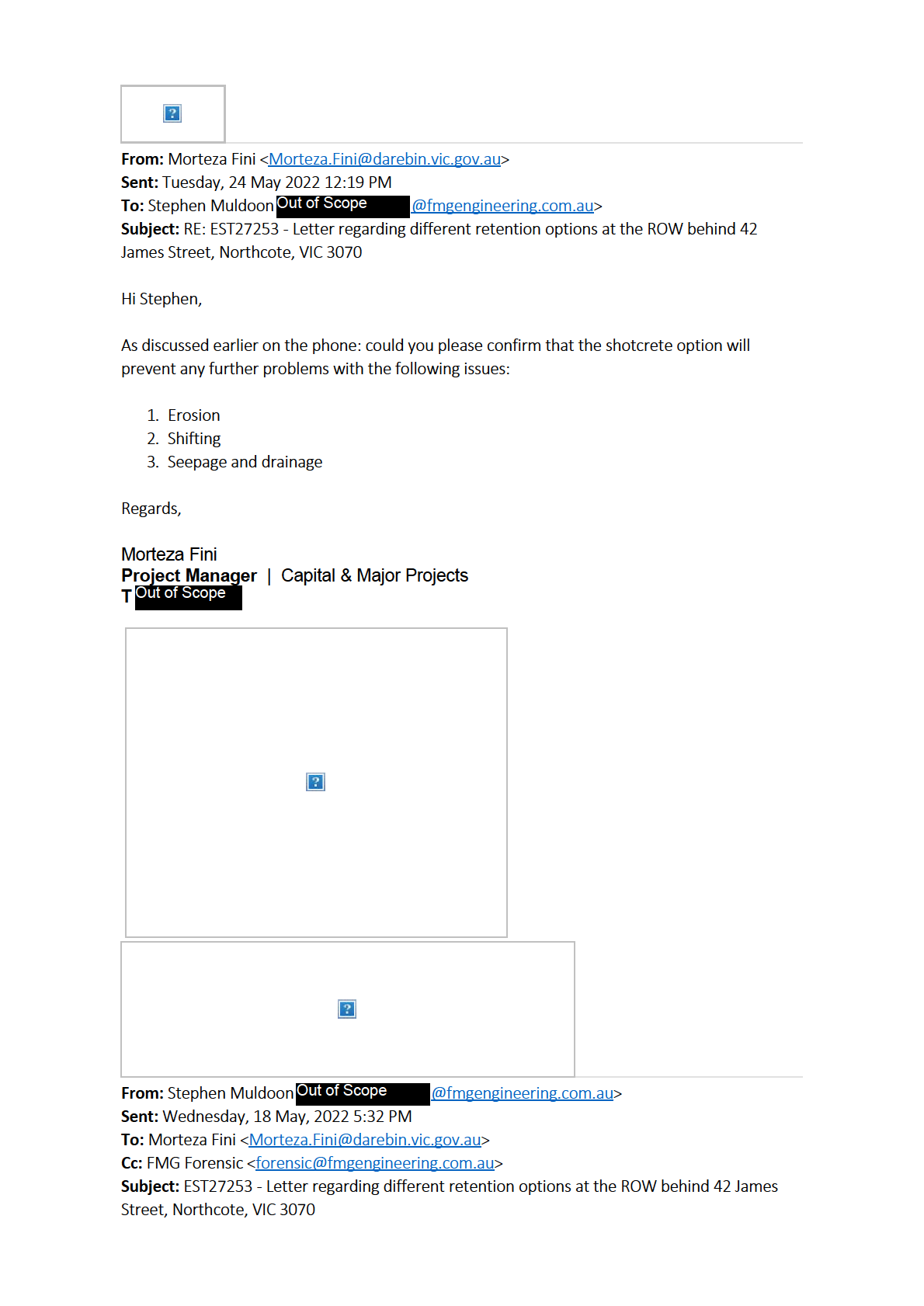
EXTERNAL EMAIL: This message originated from outside the Council.
Please use caution when opening attachments, following links and do
not enter your Council credentials when prompted unless you recognise
the sender and know the content is safe.
Good evening Morteza,
I hope you are keeping well.
Following on from our meeting yesterday, please see below for some comments summarising our
conversation, followed by our Fee for a letter outlining the different retention options for the current ROW,
including FMG’s recommendation for the most preferred option.
Regarding our conversation yesterday, I note the following:
We discussed the potential of installing a Gabion wall in-lieu of a standard post and sleeper retaining
wall.
Whilst this is a possible option, FMG note that we don’t have the in-house capability to undertake the
design and documentation and you would be best to approach a roads/bridge Engineer for the
required design and documentation.
We also notes that whilst a Gabion wall is an option, FMG notes that there is still a risk of undermining
the footings to the building at 42 James street during the installation as we expect that a large amount
of existing soil would be required to be removed to install he cage for the Gabion basket.
We discussed different alignments of retaining walls and you proposed a localised retaining wall from
the end of the existing crib wall to the existing fence line of the properties to the south side of the ROW.
FMG note that this will still not address the unstable batter as the area behind the wall cannot be filled
as the retention height is currently set by the timber sleeper retaining wall to the adjoining properties
to the south of the ROW.
A straight retaining wall can be constructed from the end of the existing Crib wall do the existing
concrete retaining wall to the South of 4 James Street. This is similar to Options 2 and 3 previously
provided by FMG and will encounter similar issues (i.e. access requirements, difficulties in getting
materials and equipment to the works area etc.).
Following the discussions on the above, you requested FMG to provide a Letter outlining the most
preferred option to address the unstable batter to the ROW and also to provide a high level cost estimate
for these works.
FMG will be required to engage Quantity Survey to carry out the cost estimate works as this is not a service
that FMG provide directly.
I have obtained a quote from the Quantity Surveyor that we usually use.
The Fee for FMG to provide the above mentioned letter (including engaging the Quantity Surveyor will be)
-
$3,200 (+GST).
FMG notes that this will include the following:
Provision of the different options available to address the unstable batter to the ROW (i.e. different
retention options, stabilising the batter etc.)
Further discussions on the Gabion retention system
Provision of a recommendation for the preferred option to address the unstable batter
Provision of a cost estimate for the above recommendation
Following this letter and if required, FMG can then provide a fee proposal for the required design and
documentation of the preferred option if required.
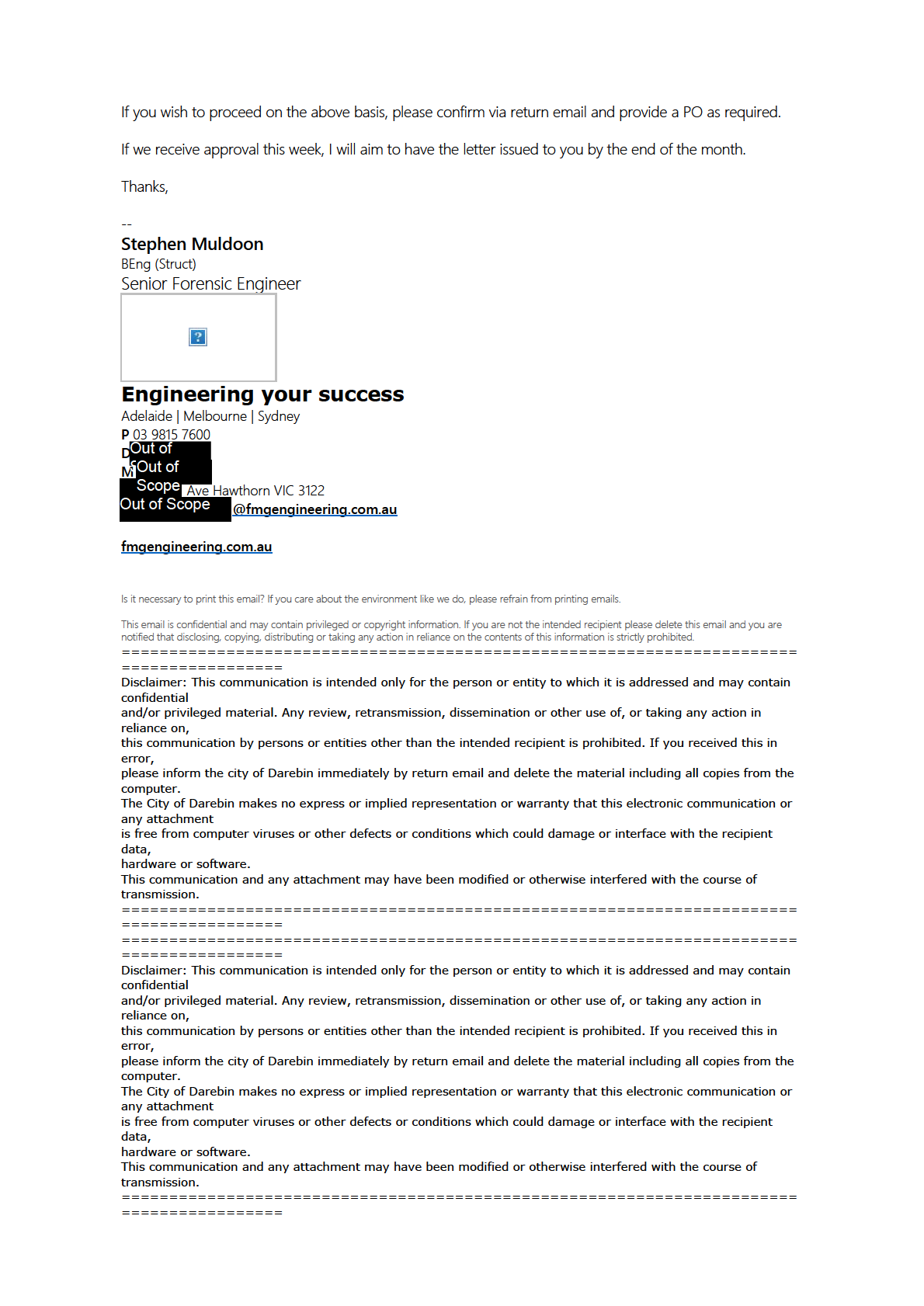
=======================================================================
=================
Disclaimer: This communication is intended only for the person or entity to which it is addressed and may contain
confidential
and/or privileged material. Any review, retransmission, dissemination or other use of, or taking any action in
reliance on,
this communication by persons or entities other than the intended recipient is prohibited. If you received this in
error,
please inform the city of Darebin immediately by return email and delete the material including all copies from the
computer.
The City of Darebin makes no express or implied representation or warranty that this electronic communication or
any attachment
is free from computer viruses or other defects or conditions which could damage or interface with the recipient
data,
hardware or software.
This communication and any attachment may have been modified or otherwise interfered with the course of
transmission.
=======================================================================
=================






