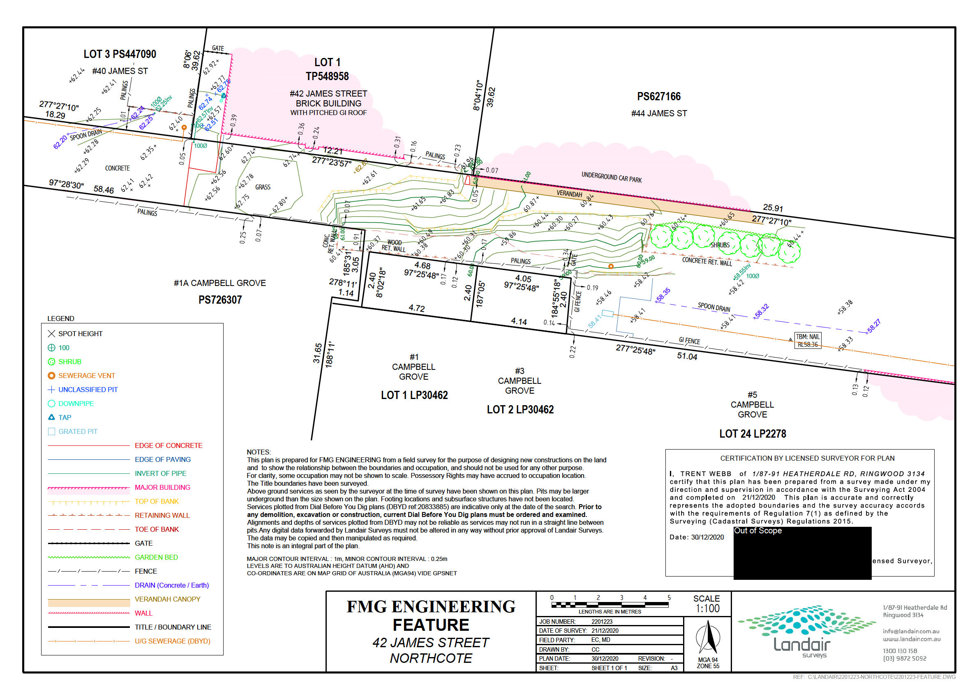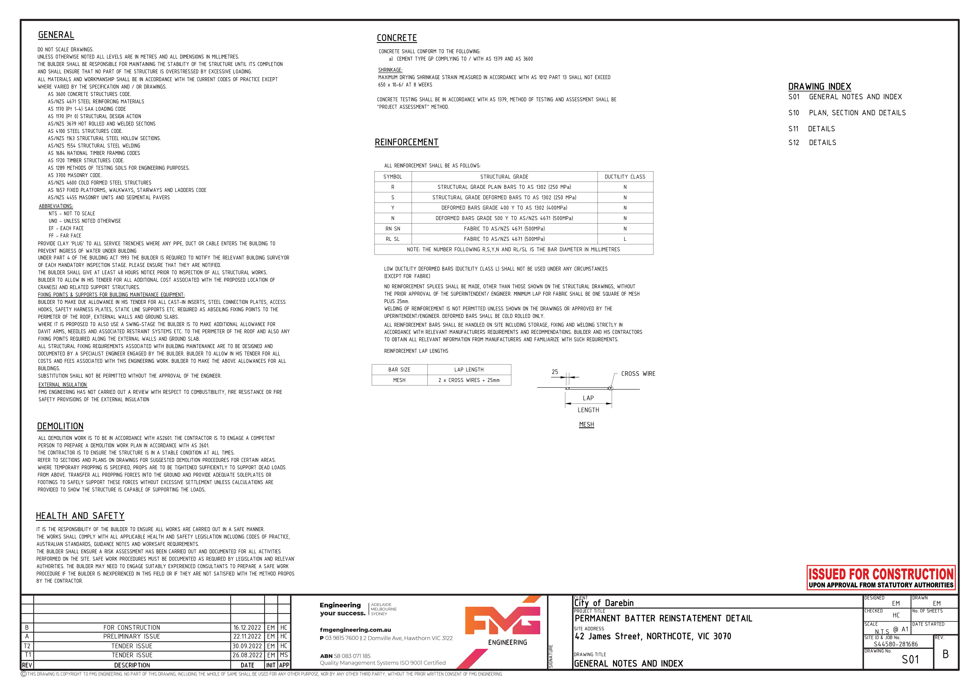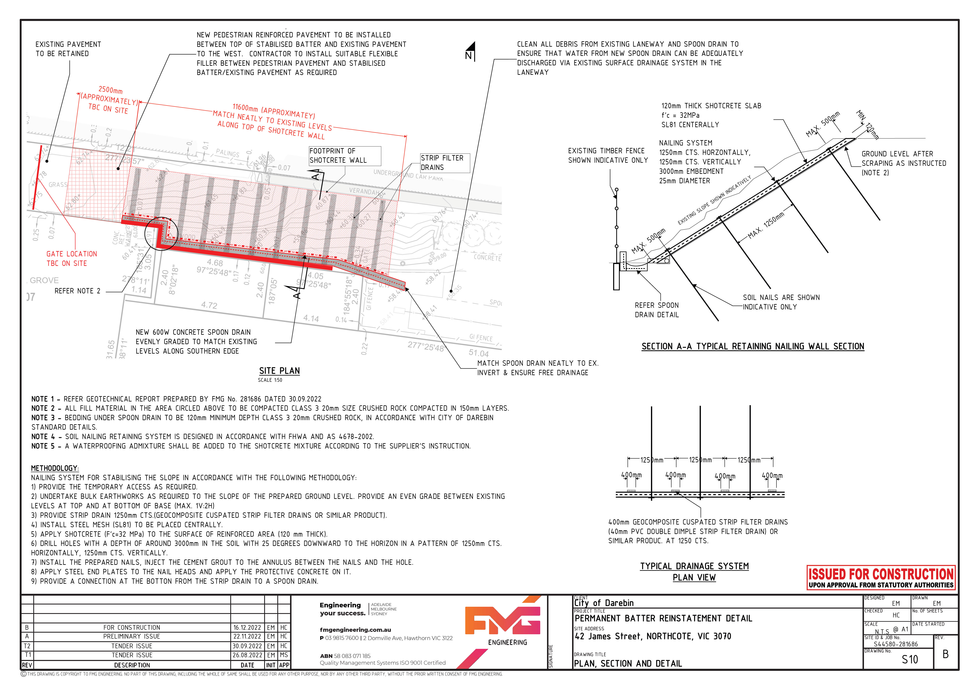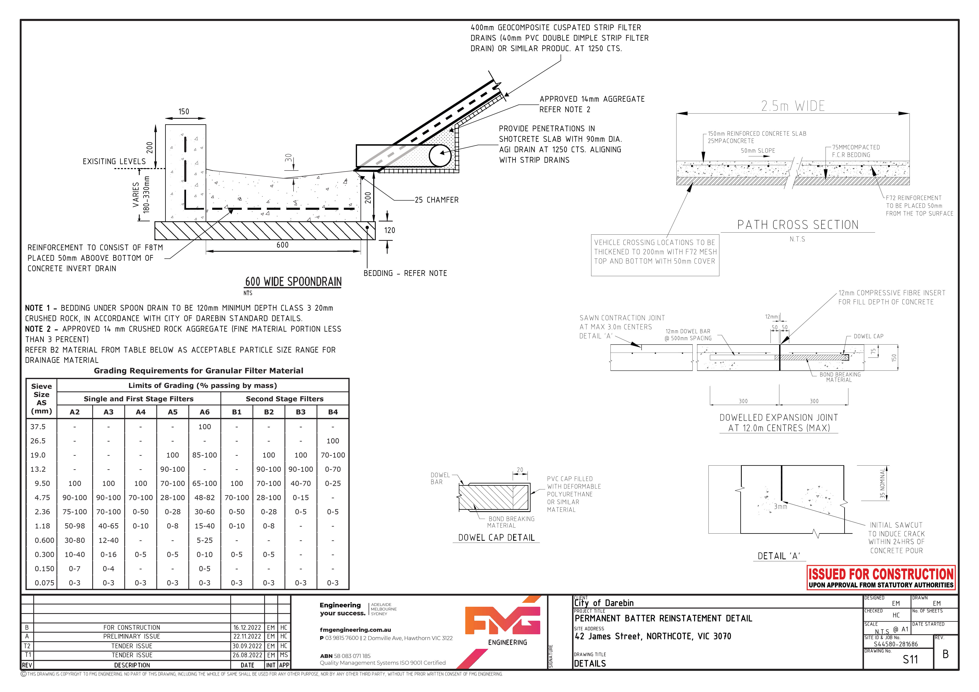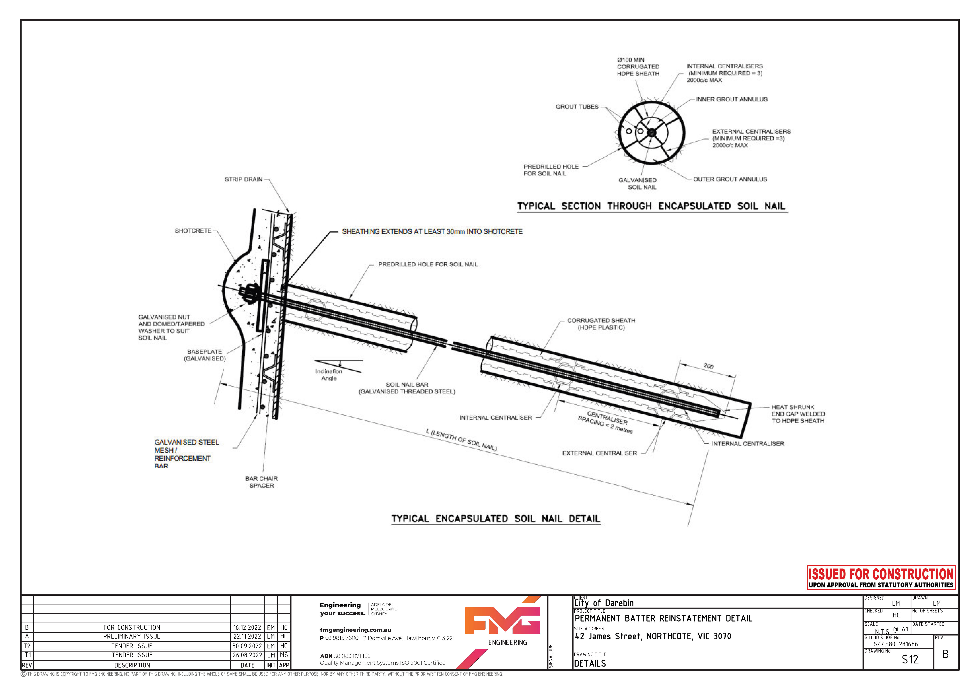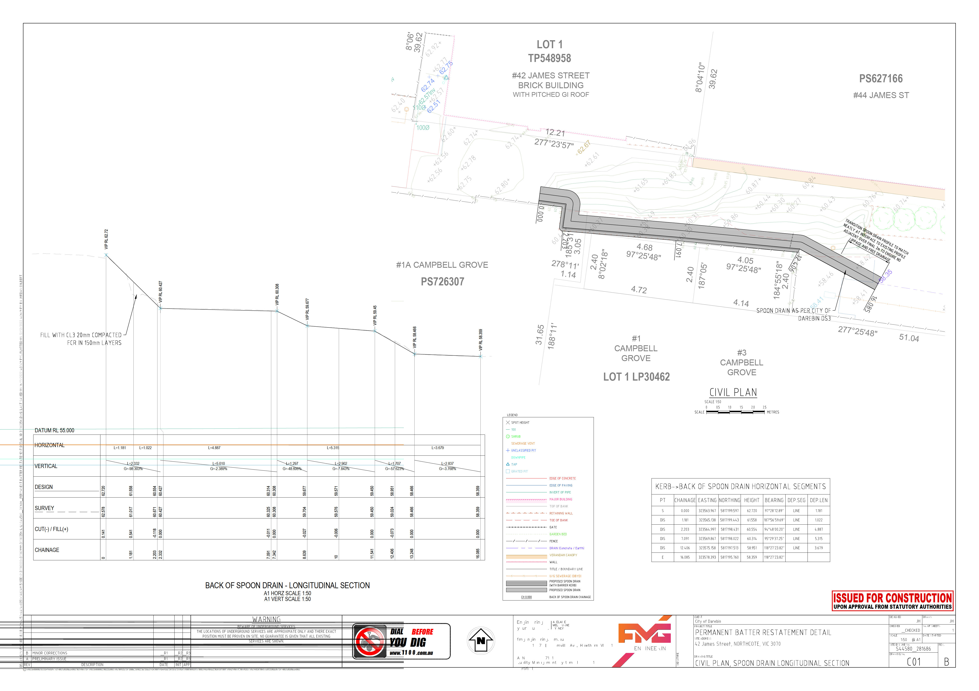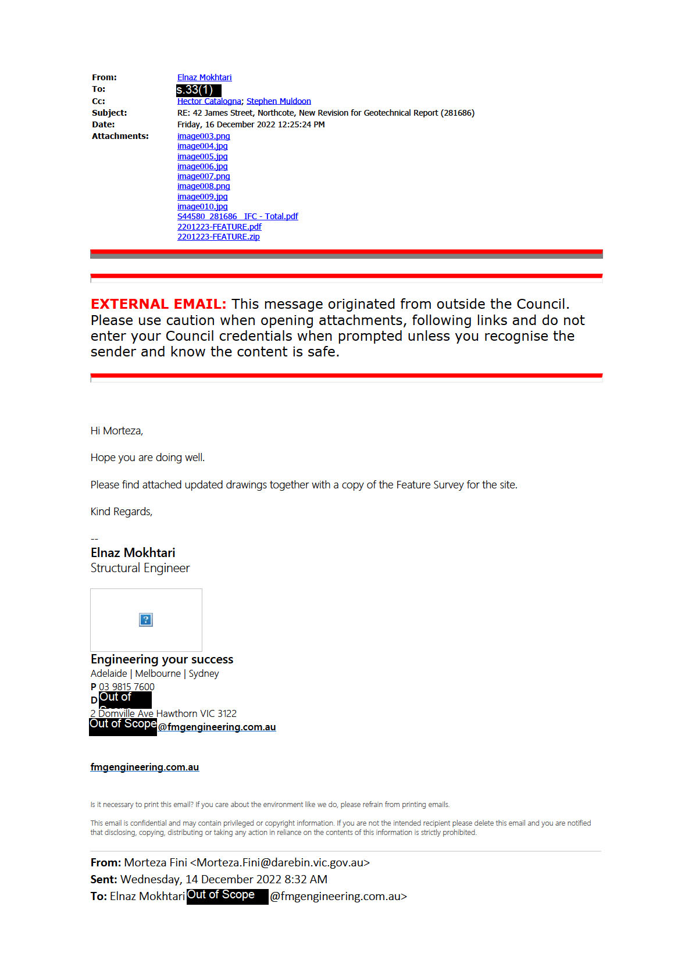
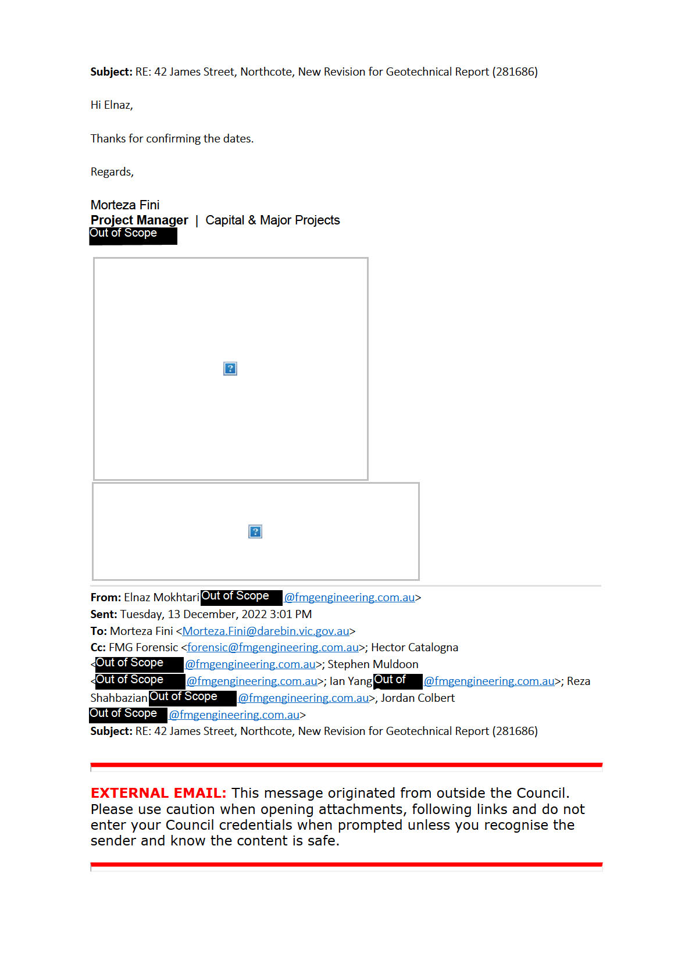
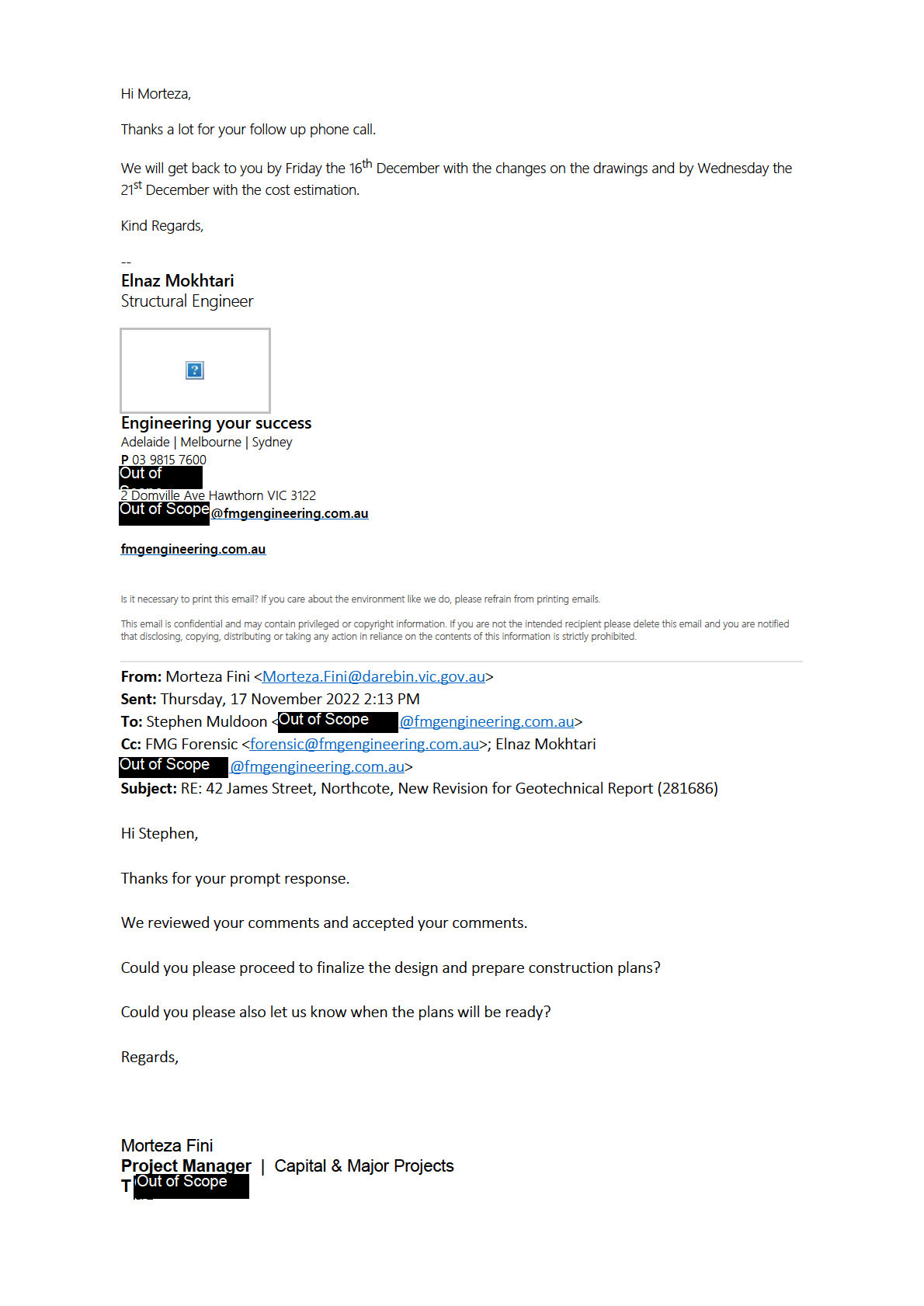
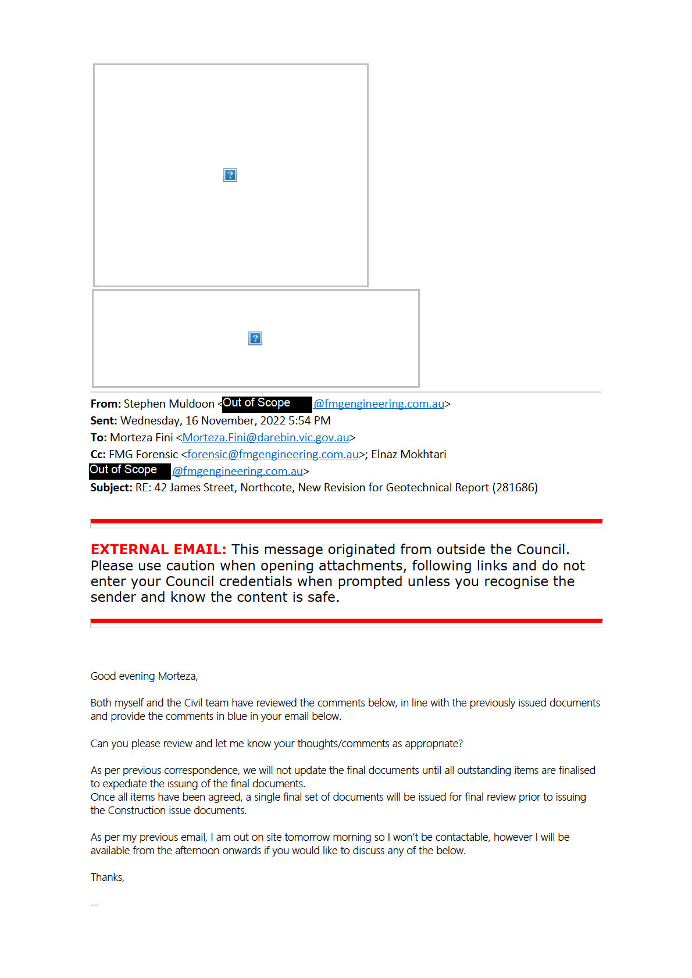
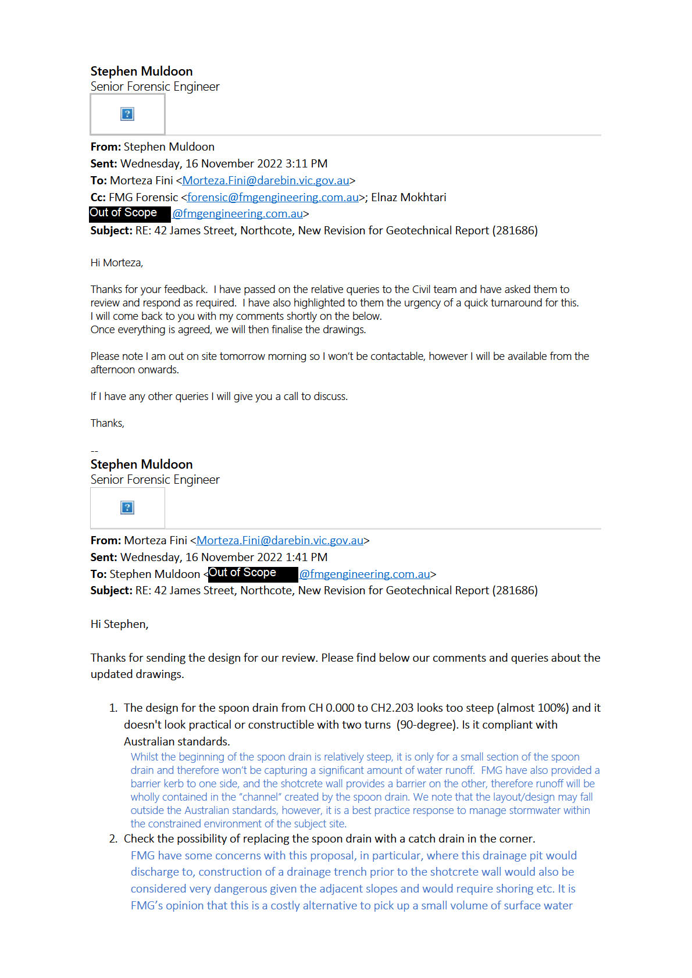


runoff. This option was initially considered by FMG however was rejected due to the
factors/constraints discussed previously.
3. All details need to be consistent with Darebin Standard drawings. (attached).
As this is not a ‘standard’ project, the detail needs to be modified to suit site conditions/restraints i.e.
the upstand barrier kerb. However, FMG can revise the spoon drain to align with the 600mm open
invert drain detail if desired by the City of Darebin.
4. To check if the existing drain in the ROW has the capacity to collect the surface water coming
from the spoon drain.
This is not something that was included in FMG’s fee proposal as the final solution is not adding
catchment to the drain, just formalising the existing. I.e. the final solution does not change the direction
of the fall of the land, therefore the ROW is still capturing runoff from the same surface area. However,
if this is required, a detailed feature survey of the location where the new spoon drain connects into the
existing surface drainage system in the ROW, all the way down to where the existing spoon
drain/surface drainage system discharges into the main stormwater drainage system in the area. If this
is required, FMG can provide a fee for this additional design check.
5. Fill area at CH1.18 to be compacted Class 3 20mm size crushed rock compacted in 150mm
layers.
This note can be added on the Civil/Structural drawings as required.
6. Bedding under spoon drain to be 120mm minimum depth Class 3 20mm size crushed rock as
per Darebin standard.
This note can be added on the Civil/Structural drawings as required.
7. Make sure all other comments from our email on 24/10/2022 are considered while updating
the plans.
Noted.
Regards,
Morteza Fini
Project Manager | Capital & Major Projects
T Out of Scope
From: Stephen Muldoon <xxxxxxx.xxxxxxx@xxxxxxxxxxxxxx.xxx.xx>
 Sent:
Sent: Friday, 11 November, 2022 4:12 PM
To: Morteza Fini <xxxxxxx.xxxx@xxxxxxx.xxx.xxx.xx>
Cc: FMG Forensic <xxxxxxxx@xxxxxxxxxxxxxx.xxx.xx>; ElnazOut of
fmgengineering.com.au>
S
Subject: RE: 42 James Street, Northcote, New Revision for Geotechnical Report (281686)
EXTERNAL EMAIL: This message originated from outside the Council.
Please use caution when opening attachments, following links and do not
enter your Council credentials when prompted unless you recognise the
sender and know the content is safe.
Good afternoon Morteza,
I hope you are keeping well.
Please find attached a preliminary copy of the Civil Longitudinal section for the proposed spoon drain for the
permanent batter for the land behind 42 James Street in Northcote.
I have issued these for your review and comment.
We will finalise the drawing early next week and update the structural drawings to take in your previous
comments, in line with the information contained in my previous email below.
If you would like to discuss anything with regards tot eh attached, please feel free to give me a call and I will
issue through the final docuemtnaiotn next week as per my previous email.
Have a god weekend and will talk to you next week.
Thanks,
--
Stephen Muldoon
Senior Forensic Engineer
From: Morteza Fini <xxxxxxx.xxxx@xxxxxxx.xxx.xxx.xx>
Sent: Friday, 4 November 2022 12:52 PM
To: Stephen Muldoon <Out of Scope
@fmgengineering.com.au>
Subject: RE: 42 James Street, Northcote, New Revision for Geotechnical Report (281686)
Hi Stephen,
Thanks for your prompt response.
We are looking forward to having the design finalized on time.
Regards,
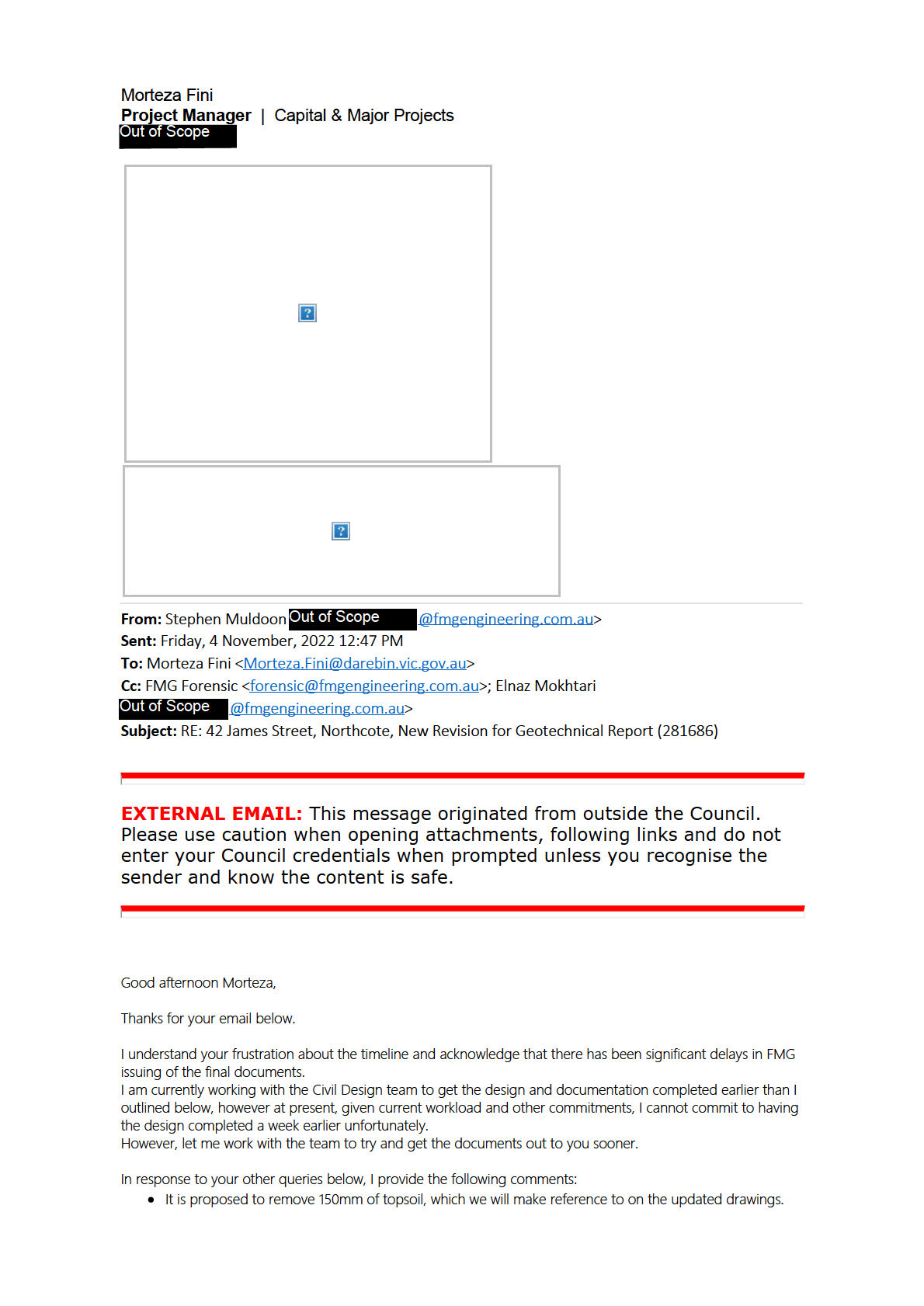


It should be noted that there are no concerns with plants and seeds growing beneath the concrete and
damaging the shotcrete capping. The proposed capping is 120mm thick and there will be no problems
with organic growth through the capping layer once complete, assuming it has been installed correctly.
FMG will make a note on the drawings for a uniform fall across the finalised stabilised batter capping
area, where practical. FMG notes that cross sections outlining how this is achieved will not be provided
on the final documentation. FMG will provide a typical cross section of the final solution and FMG will
also provide a copy of the existing site survey drawings (in both PDF and CAD format). From this
information, the Contractor will have sufficient information to understand what is required to achieve the
final solution.
I trust the above addresses your concerns and as stated above I will work with our team to expediate the final
documentation as far as I can.
I will be in contact with you next week to provide an update.
Thanks,
--
Stephen Muldoon
Senior Forensic Engineer
From: Morteza Fini <xxxxxxx.xxxx@xxxxxxx.xxx.xxx.xx>
Sent: Thursday, 3 November 2022 12:52 PM
To: Stephen Muldoon Out of Scope
@fmgengineering.com.au>
Subject: RE: 42 James Street, Northcote, New Revision for Geotechnical Report (281686)
Hi Stephen,
Thanks for the update.
I am afraid the proposed dates for finalising the design are late, and we need the design to be
completed at least a week sooner.
We are already behind in the program, and the contract for this project should be awarded before
Xmas.
With the levels, we need to know what is the thickness of the soil that should be removed, including
topsoil, plants, and seeds, to avoid growing them back and damaging the concrete.
As per your submission, we expect to see a uniform fall when the work is finished.
TextDescriptionautomaticallygenerated
Regards,
Morteza Fini
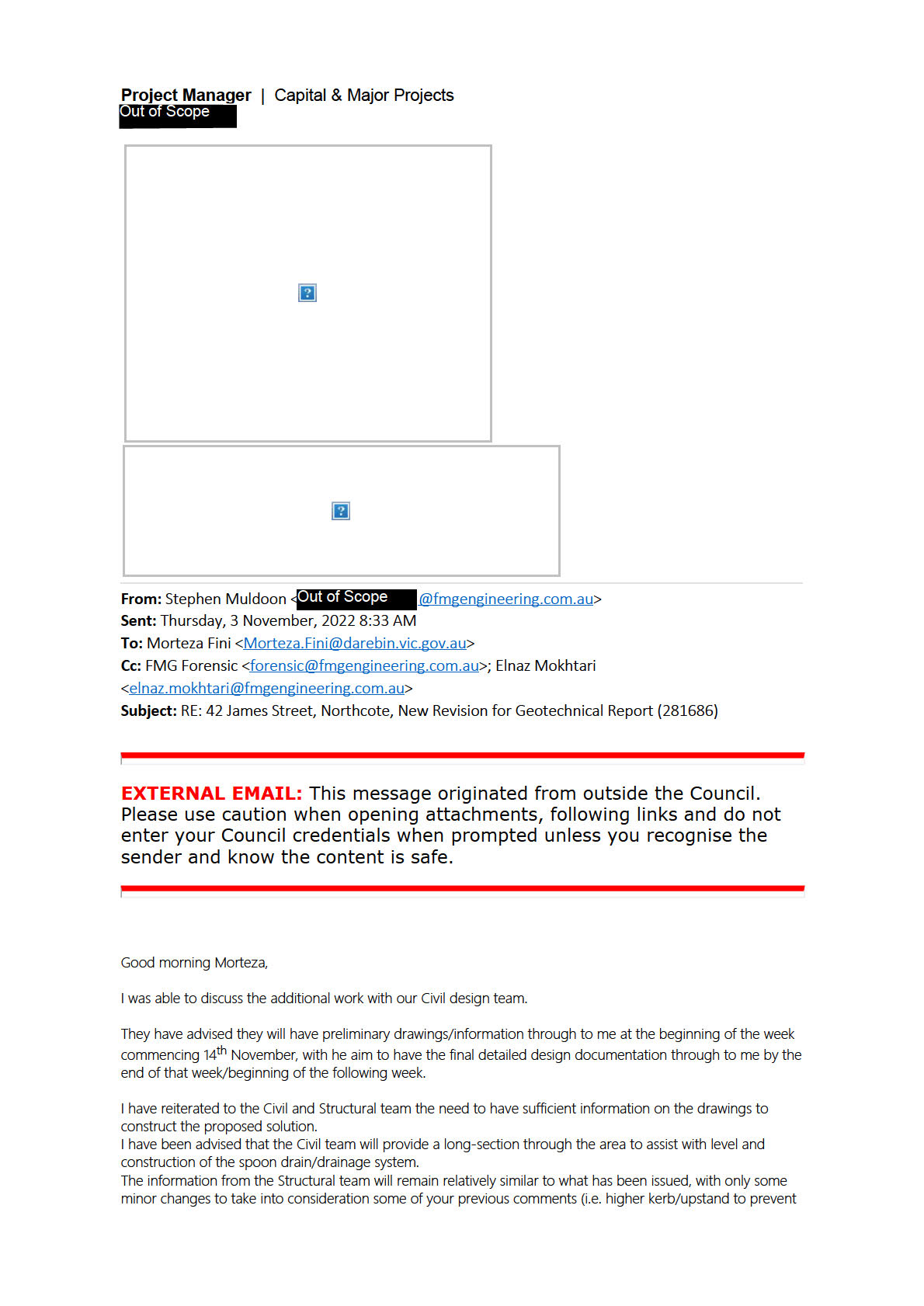
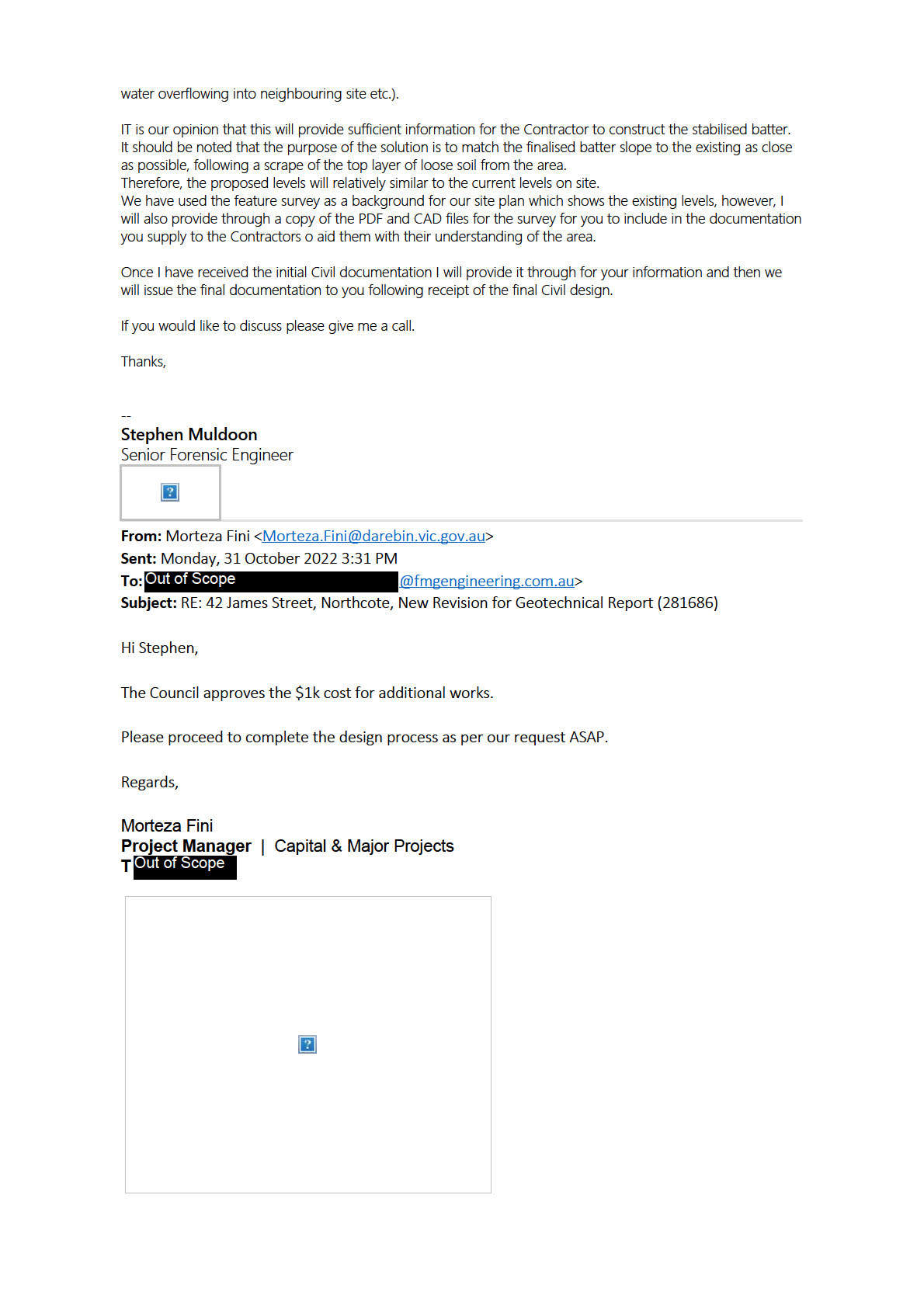
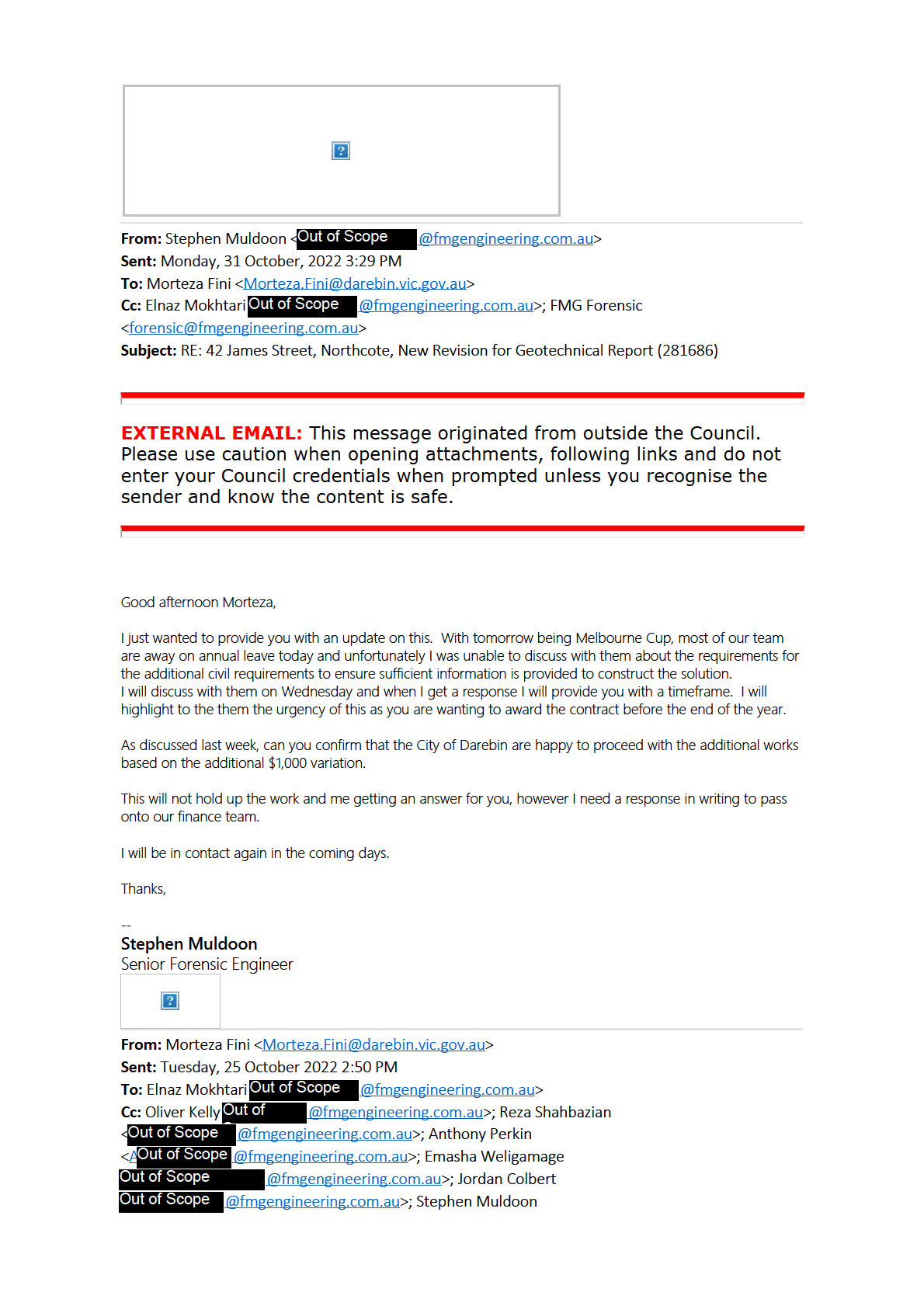


Out of Scope
@fmgengineering.com.au>; Out of Scope
@fmgengineering.com.au>; Hector
Catalogna Out of Scope
@fmgengineering.com.au>
Subject: RE: 42 James Street, Northcote, New Revision for Geotechnical Report (281686)
Hi Elnaz,
Thank you for your response to our comments.
Regarding items 2 and 3, I am unsure why a separate architect would provide this (point 2) and not
the engineer. Detailed set-out and Long section design, including Chainage, existing levels and
proposed levels and elevation, are the essential part of any civil design which can not be excluded
from the scope of the works. Council awarded the works based on the assumptions that structural
and civil design documentation, as per your submission, covers points 2 and 3 of the email 10/10/22.
Therefore the original price submission includes necessary Setout information and long section
design as part of the construction set of drawings.
Council expects the design to be completed according to the standards and your submission which
includes all the above details.
Could you please ensure the tender drawings will be prepared in two weeks?
Regards,
Morteza Fini
Project Manager | Capital & Major Projects
Out of Scope
From: Out of Scope
@fmgengineering.com.au>
Sent: Monday, 24 October, 2022 3:04 PM
To: Morteza Fini <xxxxxxx.xxxx@xxxxxxx.xxx.xxx.xx>
Cc:O
@fmgengineering.com.au>; Reza Shahbazian
Out of Scope
@fmgengineering.com.au>; Anthony Perkin
Out of Scope
@fmgengineering.com.au>; Emasha Weligamage
Out of Scope
@fmgengineering.com.au>; Jordan Colbert
Out of Scope
@fmgengineering.com.au>; Stephen Muldoon
Out of Scope
@fmgengineering.com.au>; Ian Yang Out of @fmgengineering.com.au>; Hector
Catalogna
@fmgengineering.com.au>S
Out of Scope
Subject: FW: 42 James Street, Northcote, New Revision for Geotechnical Report (281686)
EXTERNAL EMAIL: This message originated from outside the Council.
Please use caution when opening attachments, following links and do not
enter your Council credentials when prompted unless you recognise the
sender and know the content is safe.
Hi Morteza,
Thanks a lot for your time during the inspection today.
Please find comment responses in blue:
1. Extend the plan to the west to the existing gate and show the existing concrete.
The pavement detail will be provided for that area and will be covered on the plan.
FMG notes that, the exact extent of the pavement will not be shown on the plan as
the survey data in the area does not extend far enough to the west to show the exact
location of the pavement. Hence FMG will show an indicative extent for the
pavement which the Contractor will be required to confirm on site. If acceptable,
FMG can nominate an indicative/approximate width for the pavement to extend (i.e
2m from the top of the batter to meet the existing pavement to the west) and advise
that the Contractor will be required to confirm the exact dimension on site.
2. Detailed set out to be provided including Chainage and set out levels.
This item is not included in the fee proposal. FMG notes that pavement/site set-outs
are usually provided by an Architect and this is not a service that we provide/included
in our fee proposal.
3. Long section design to be provided including Chainage, existing levels and proposed levels –
design line/levels of the invert of proposed spoon drain and north building line should be both
shown on LS design
This was not included in FMG’s fee proposal. If this is required it would either require
civil modelling of the project or alternatively this can be done by hand but. If this is
required, FMG expect that the costs associated with this additional design would be
approximately $1,000. If FMG were to proceed with this additional work, the
turnaround time would be approximately 2 weeks following receipt of approval to
proceed (I.e. approval for additional works and approval for additional $1,000 costs)
4. Show width on Section A-A
Please refer spoon drain detail
5. A higher kerb, say 200mm, may be required adjacent to the spoon drain
Happy to comply. This will be included on final updated documents
6. Further detail to be provided on how the spoon drain will be treated at severe drop-off near
90-degree bend at the beginning – Is there a large amount of fill to be placed here? If not, is a
spoon drain the best solution and have GP with a pipe? Need Long section design.
Runoff along Spoon drain will be constrained by the upright kerb on one side, and
shotcrete on the other, effectively forming a 200mm high, 600mm wide channel. This
is well over capacity and should not present any issues conveying flow. FMG could add
a note identifying for the spoon drain to be “streamlined” on site at bends to ensure
free drainage.
The drainage will be considered to convey the flow on the pavement (left side of the
plan) to collect in the surface drainage provisions (i.e. open channel) to the left end of
site (i.e. upper access laneway).
The drainage will be considered to convey the flow on the shotcrete wall (from the
end of the pavement to the end of the shotcrete wall to the right) to collect in the
spoon drain to the right end of the site (i.e. lower access laneway).
7. For the cost estimate, allow for clean-up and trim trees east section of right of way in the
schedule.
The cost estimate will be updated accordingly with respect to the new revision of the
drawings including clean-up and trim trees east section (require approximately 7
working days)
Except for item 3 (provision of long-section as requested), the rest of changes in drawings and cost
estimate, require approximately 7 working days.
However, if you require item 3 to be included, this timeframe will need to be increased to
approximately 2 weeks (from receiving approval).
Can you please review the above and advise if you wish FMG to include the additional long-section
works in the proposed update to the final documentation.
If so can you please provide approval for the additional costs $1,000 and provide an additional PO for
these works as required.
If you do not wish to include the additional long section works please advise and then we will update
the documents as outlined above and issue out to you within 7 working days of receiving your
response.
Kind Regards,
--
Elnaz Mokhtari
Structural Engineer
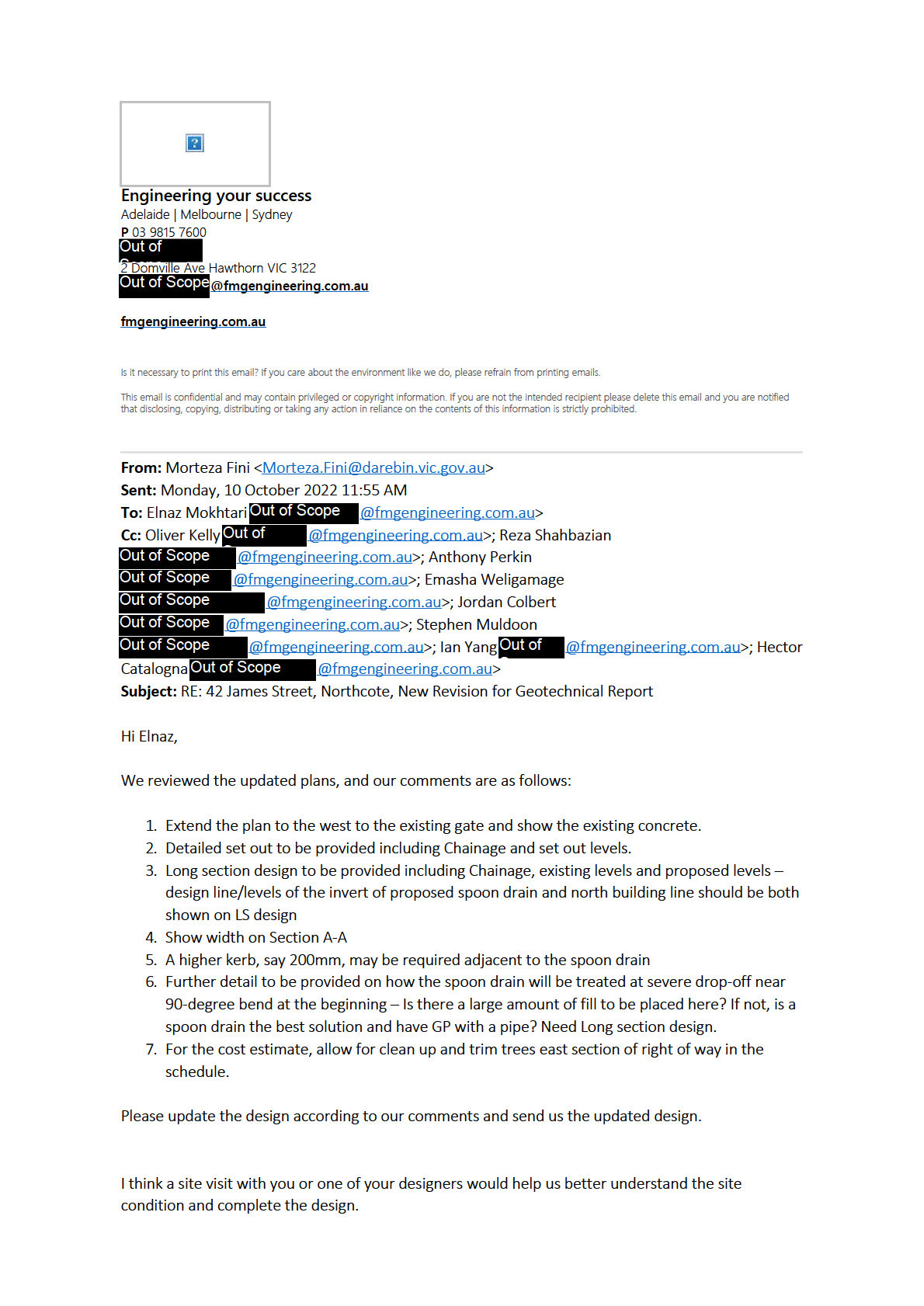
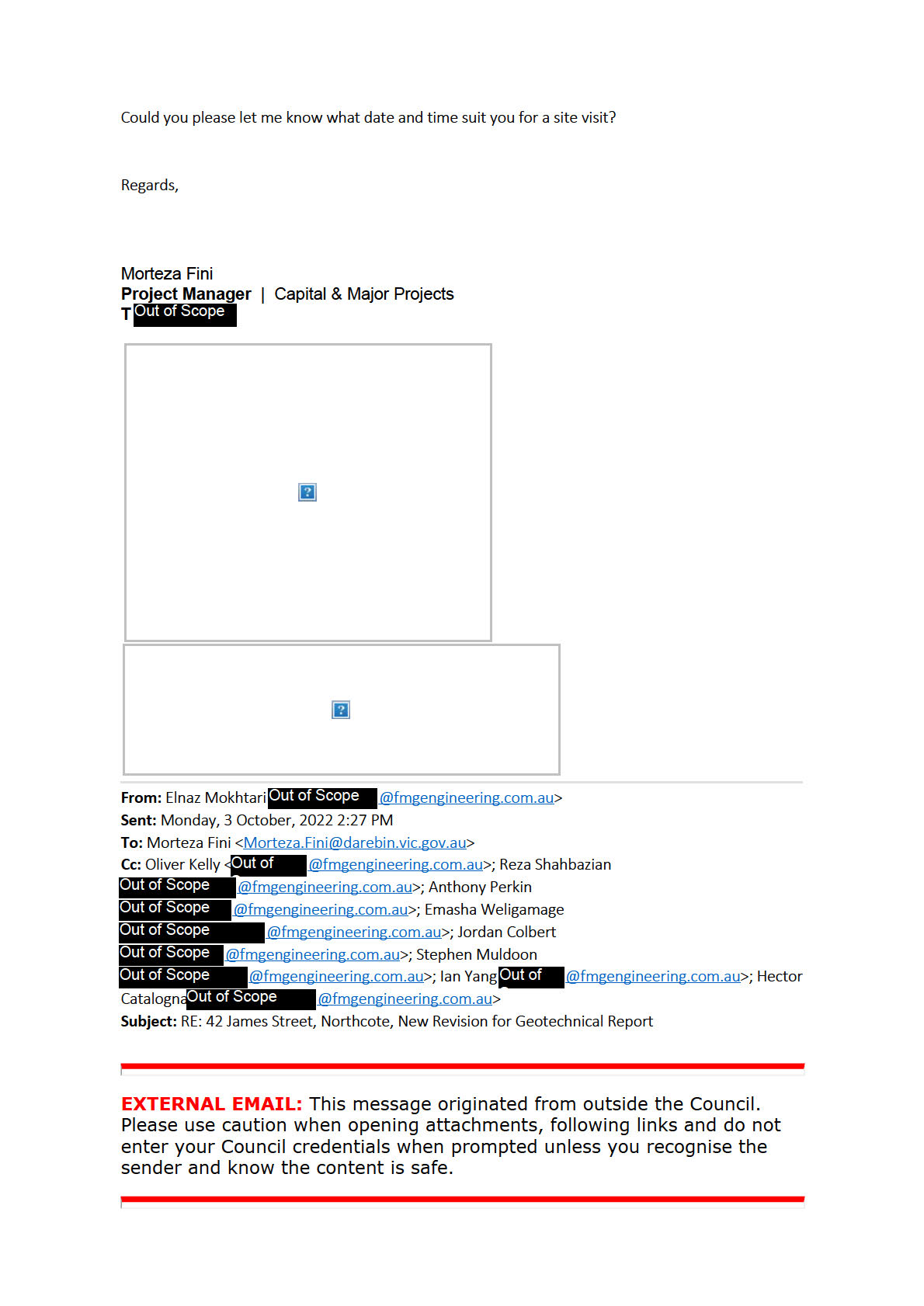
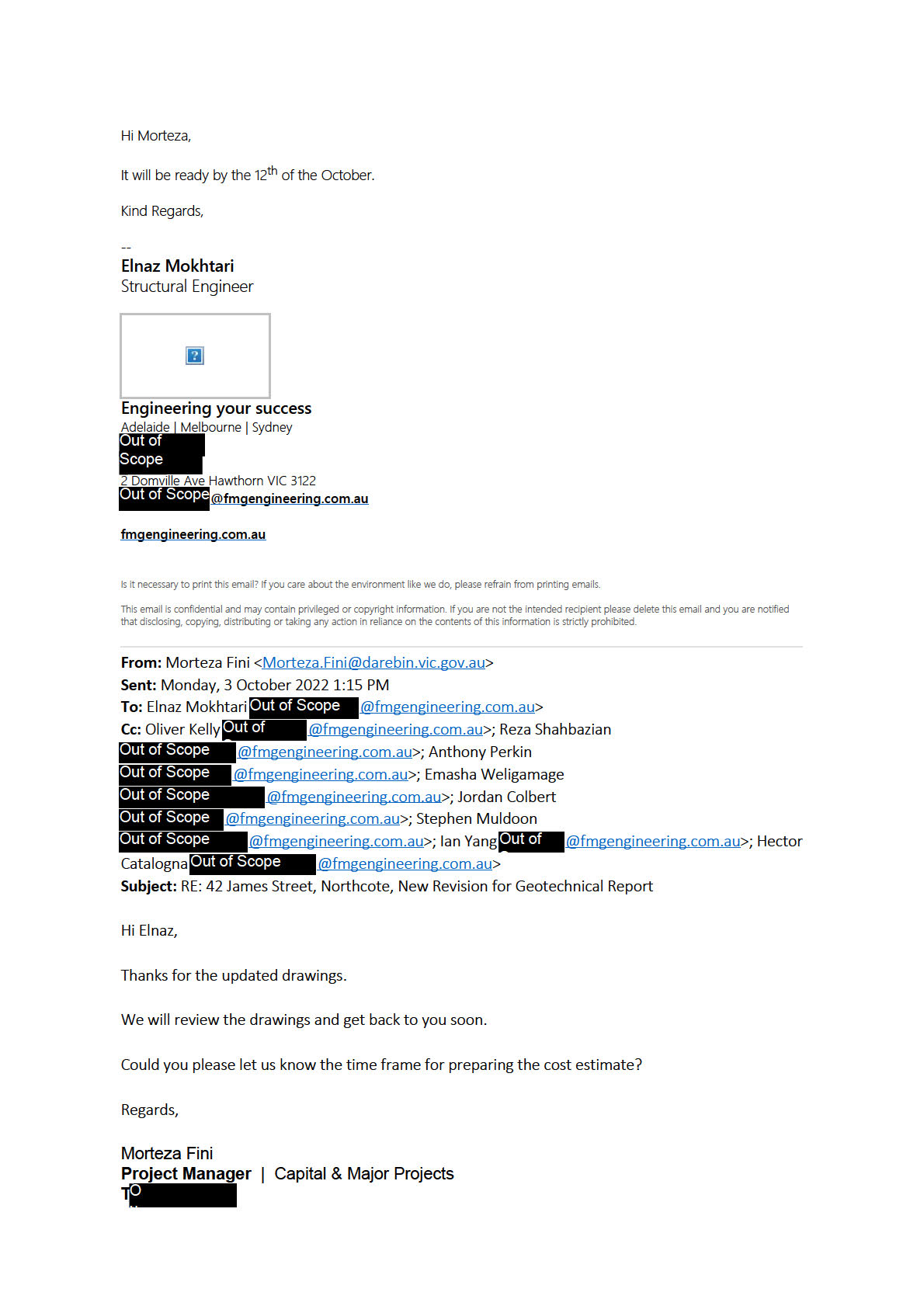
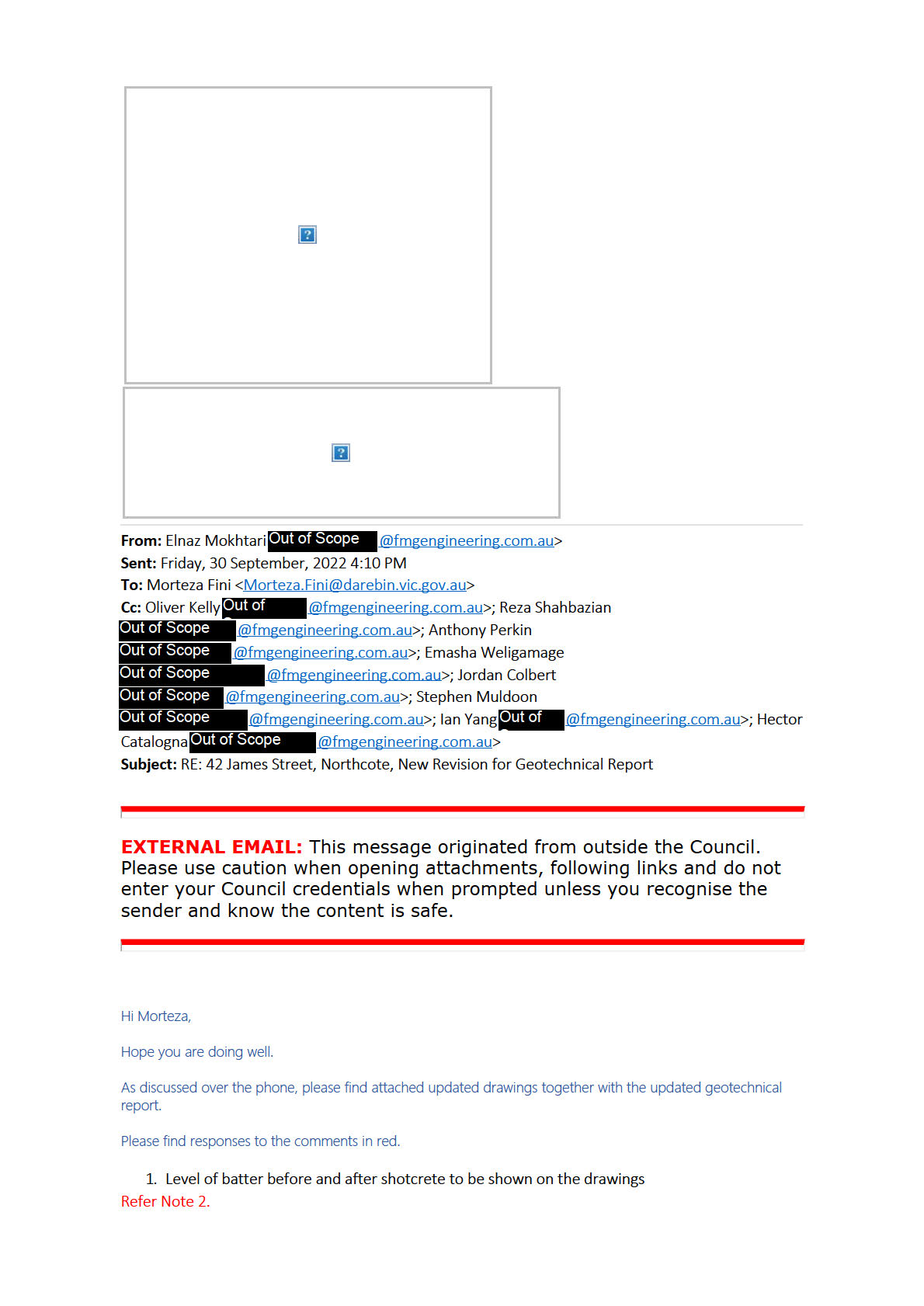
2. Instruction and level for cut and fill to make the surface smooth.
Refer Note 2.
3. Details of the French drain to be added.
French drain has been changed to spoon drain and detail has been added
4. Distance of the French drain from the retaining wall to be shown on the drawings.
Refer spoon drain detail
5. A section to show the levels after completion of work and where the slope meets the ground.
Refer section A-A and Note 2
6. Remove all non required info in the Notes
Removed
7. Shouldn’t be Tender Issue, it’s a draft design. Needs a lot more work before tendering.
The details in the drawings have been clarified for tender issue
8. The footprint of the new slab needs to be shown on a Plan view, where is it in relation to
fences and verandah etc?
Refer plan
9. A strip drain needs to be shown on the Plan view (around the perimeter)
Refer plan
10. Grammar and spelling need to be improved
Sentences are modified
11. More details for geocomposite cuspated strip filter drains
Refer spoon drain detail and typical drainage system
12. Need to show LPD and how to connect
There is a spoon drain that is located in the lower alley/laneway to the east of the batter. It is
proposed to direct the surface water runoff from the batter into this spoon drain and it can then
discharge to the existing stormwater system in the area. This is not expected to add a significant
additional volume of surface water to the existing street drainage.
13. Need batter slopes on the French drain
Refer Note 2 and spoon drain detail.
14. Can the strip drain be below the French drain? I think note 8) is that
Strip drains to be backfilled with screenings? Filter fabric?
Strip drains will extend from the shotcrete covered zone to the spoon drain and will be ending
around the AG drain pipe and fully covered by screening as shown in the detail.
15. Does any storm water come off the buildings and onto the surface of this area?
There doesn’t appear to be any downpipes from the neighbour properties discharging to the
proposed batter area. We note that some downpipes from neighbouring properties to the east and
west of the proposed works area do discharge into the upper and lower alley/laneways, however this

is directed away from the proposed works area in both instances.
16. The drawings need to reflect the work proposed in the geotechnical report. Drawings &
Specs will need to be very clear and unambiguous for tenderers.
The drawings updated with respect to the revised version of the geotechnical report
17. Notes on drawings need to be instructions to the Contractor, eg install, lay, prepare,
construct. Not words like ‘installing’, ‘applying’
Modified
Kind Regards,
--
Elnaz Mokhtari
Structural Engineer
Engineering your success
Adelaide | Melbourne | Sydney
P 03 9815 7600
Out of
2 Domville Ave Hawthorn VIC 3122
Scope
Out of Scope
@fmgengineering.com.au
fmgengineering.com.au
Is it necessary to print this email? If you care about the environment like we do, please refrain from printing emails.
This email is confidential and may contain privileged or copyright information. If you are not the intended recipient please delete this email and you are notified
that disclosing, copying, distributing or taking any action in reliance on the contents of this information is strictly prohibited.
ited.
==========================================================================
==============
Disclaimer: This communication is intended only for the person or entity to which it is addressed and may contain
confidential
and/or privileged material. Any review, retransmission, dissemination or other use of, or taking any action in reliance
on,
this communication by persons or entities other than the intended recipient is prohibited. If you received this in error,
please inform the city of Darebin immediately by return email and delete the material including all copies from the
computer.
The City of Darebin makes no express or implied representation or warranty that this electronic communication or any
attachment
is free from computer viruses or other defects or conditions which could damage or interface with the recipient data,
hardware or software.
This communication and any attachment may have been modified or otherwise interfered with the course of
transmission.
==========================================================================
==============
==========================================================================
==============
Disclaimer: This communication is intended only for the person or entity to which it is addressed and may contain
confidential
and/or privileged material. Any review, retransmission, dissemination or other use of, or taking any action in reliance
on,
this communication by persons or entities other than the intended recipient is prohibited. If you received this in error,
please inform the city of Darebin immediately by return email and delete the material including all copies from the
computer.
The City of Darebin makes no express or implied representation or warranty that this electronic communication or any
attachment
is free from computer viruses or other defects or conditions which could damage or interface with the recipient data,
hardware or software.
This communication and any attachment may have been modified or otherwise interfered with the course of
transmission.
==========================================================================
==============
==========================================================================
==============
Disclaimer: This communication is intended only for the person or entity to which it is addressed and may contain
confidential
and/or privileged material. Any review, retransmission, dissemination or other use of, or taking any action in reliance
on,
this communication by persons or entities other than the intended recipient is prohibited. If you received this in error,
please inform the city of Darebin immediately by return email and delete the material including all copies from the
computer.
The City of Darebin makes no express or implied representation or warranty that this electronic communication or any
attachment
is free from computer viruses or other defects or conditions which could damage or interface with the recipient data,
hardware or software.
This communication and any attachment may have been modified or otherwise interfered with the course of
transmission.
==========================================================================
==============
==========================================================================
==============
Disclaimer: This communication is intended only for the person or entity to which it is addressed and may contain
confidential
and/or privileged material. Any review, retransmission, dissemination or other use of, or taking any action in reliance
on,
this communication by persons or entities other than the intended recipient is prohibited. If you received this in error,
please inform the city of Darebin immediately by return email and delete the material including all copies from the
computer.
The City of Darebin makes no express or implied representation or warranty that this electronic communication or any
attachment
is free from computer viruses or other defects or conditions which could damage or interface with the recipient data,
hardware or software.
This communication and any attachment may have been modified or otherwise interfered with the course of
transmission.
==========================================================================
==============
==========================================================================
==============
Disclaimer: This communication is intended only for the person or entity to which it is addressed and may contain
confidential
and/or privileged material. Any review, retransmission, dissemination or other use of, or taking any action in reliance
on,
this communication by persons or entities other than the intended recipient is prohibited. If you received this in error,
please inform the city of Darebin immediately by return email and delete the material including all copies from the
computer.
The City of Darebin makes no express or implied representation or warranty that this electronic communication or any
attachment
is free from computer viruses or other defects or conditions which could damage or interface with the recipient data,
hardware or software.
This communication and any attachment may have been modified or otherwise interfered with the course of
transmission.
==========================================================================
==============
==========================================================================
==============
Disclaimer: This communication is intended only for the person or entity to which it is addressed and may contain
confidential
and/or privileged material. Any review, retransmission, dissemination or other use of, or taking any action in reliance
on,
this communication by persons or entities other than the intended recipient is prohibited. If you received this in error,
please inform the city of Darebin immediately by return email and delete the material including all copies from the
computer.
The City of Darebin makes no express or implied representation or warranty that this electronic communication or any
attachment
is free from computer viruses or other defects or conditions which could damage or interface with the recipient data,
hardware or software.
This communication and any attachment may have been modified or otherwise interfered with the course of
transmission.
==========================================================================
==============
==========================================================================
==============
Disclaimer: This communication is intended only for the person or entity to which it is addressed and may contain
confidential
and/or privileged material. Any review, retransmission, dissemination or other use of, or taking any action in reliance
on,
this communication by persons or entities other than the intended recipient is prohibited. If you received this in error,
please inform the city of Darebin immediately by return email and delete the material including all copies from the
computer.
The City of Darebin makes no express or implied representation or warranty that this electronic communication or any
attachment
is free from computer viruses or other defects or conditions which could damage or interface with the recipient data,
hardware or software.
This communication and any attachment may have been modified or otherwise interfered with the course of
transmission.
==========================================================================
==============
==========================================================================
==============
Disclaimer: This communication is intended only for the person or entity to which it is addressed and may contain
confidential
and/or privileged material. Any review, retransmission, dissemination or other use of, or taking any action in reliance
on,
this communication by persons or entities other than the intended recipient is prohibited. If you received this in error,
please inform the city of Darebin immediately by return email and delete the material including all copies from the
computer.
The City of Darebin makes no express or implied representation or warranty that this electronic communication or any
attachment
is free from computer viruses or other defects or conditions which could damage or interface with the recipient data,
hardware or software.
This communication and any attachment may have been modified or otherwise interfered with the course of
transmission.
==========================================================================
==============
==========================================================================
==============
Disclaimer: This communication is intended only for the person or entity to which it is addressed and may contain
confidential
and/or privileged material. Any review, retransmission, dissemination or other use of, or taking any action in reliance
on,
this communication by persons or entities other than the intended recipient is prohibited. If you received this in error,
please inform the city of Darebin immediately by return email and delete the material including all copies from the
computer.
The City of Darebin makes no express or implied representation or warranty that this electronic communication or any
attachment
is free from computer viruses or other defects or conditions which could damage or interface with the recipient data,
hardware or software.
This communication and any attachment may have been modified or otherwise interfered with the course of
transmission.
==========================================================================
==============
