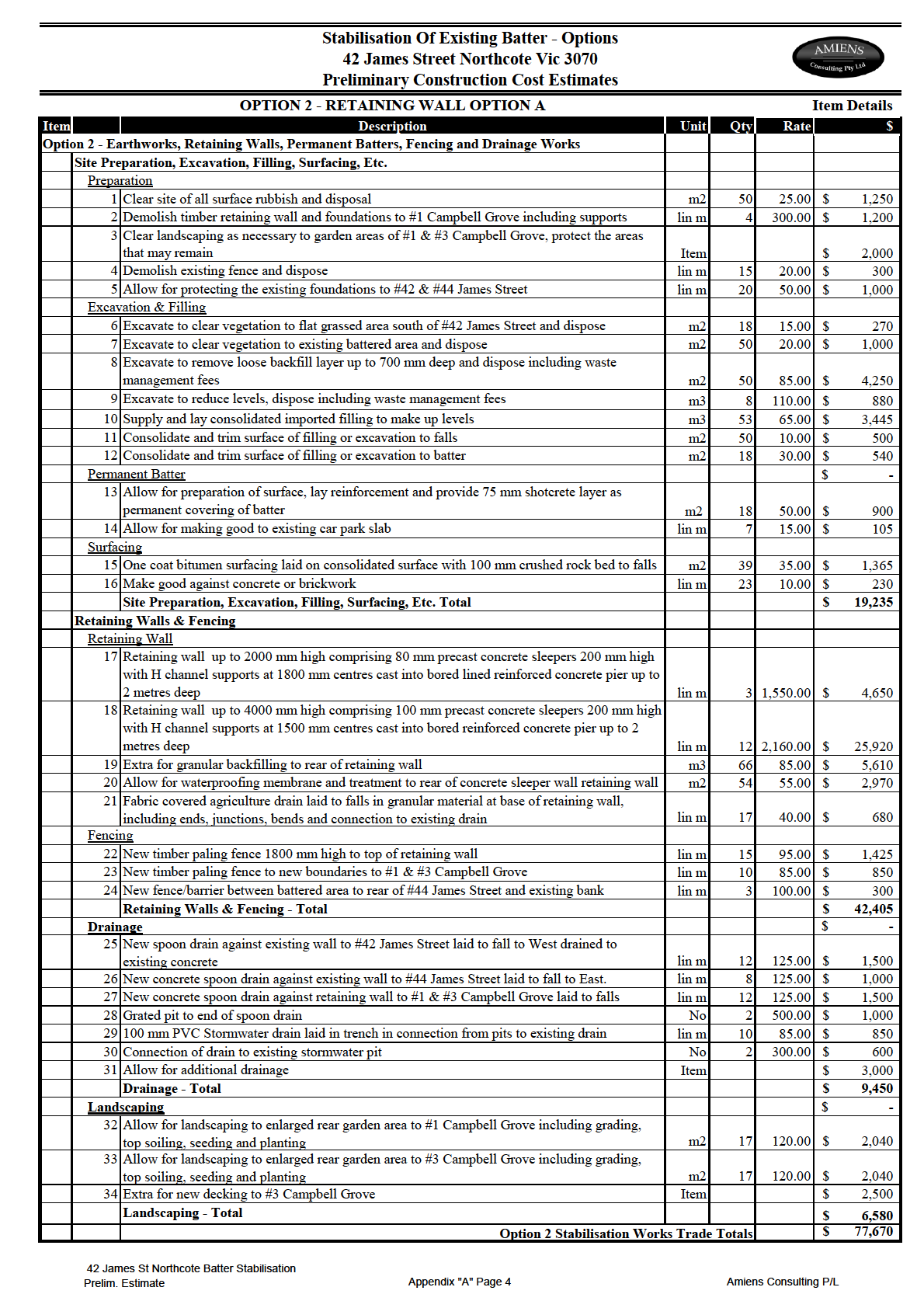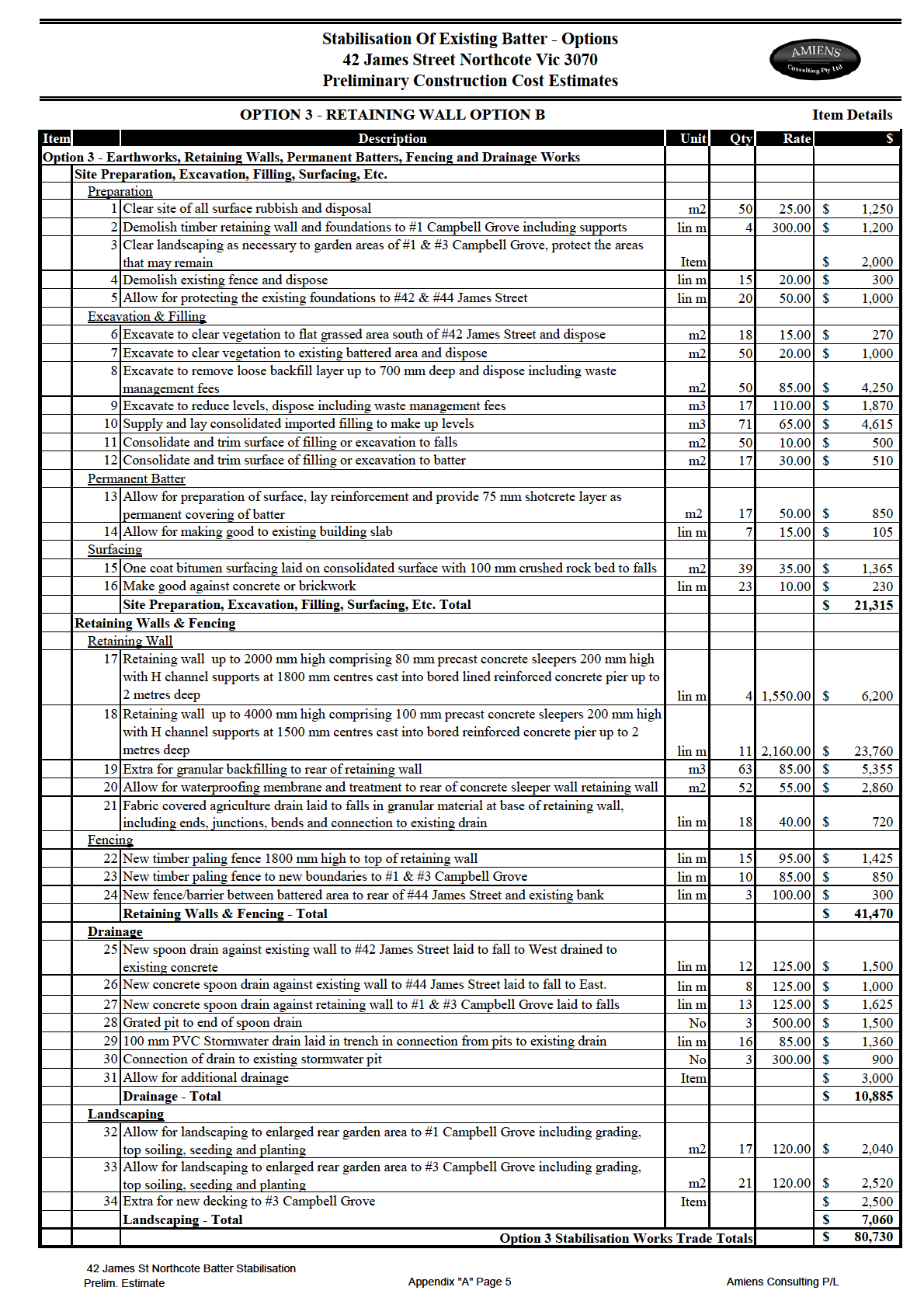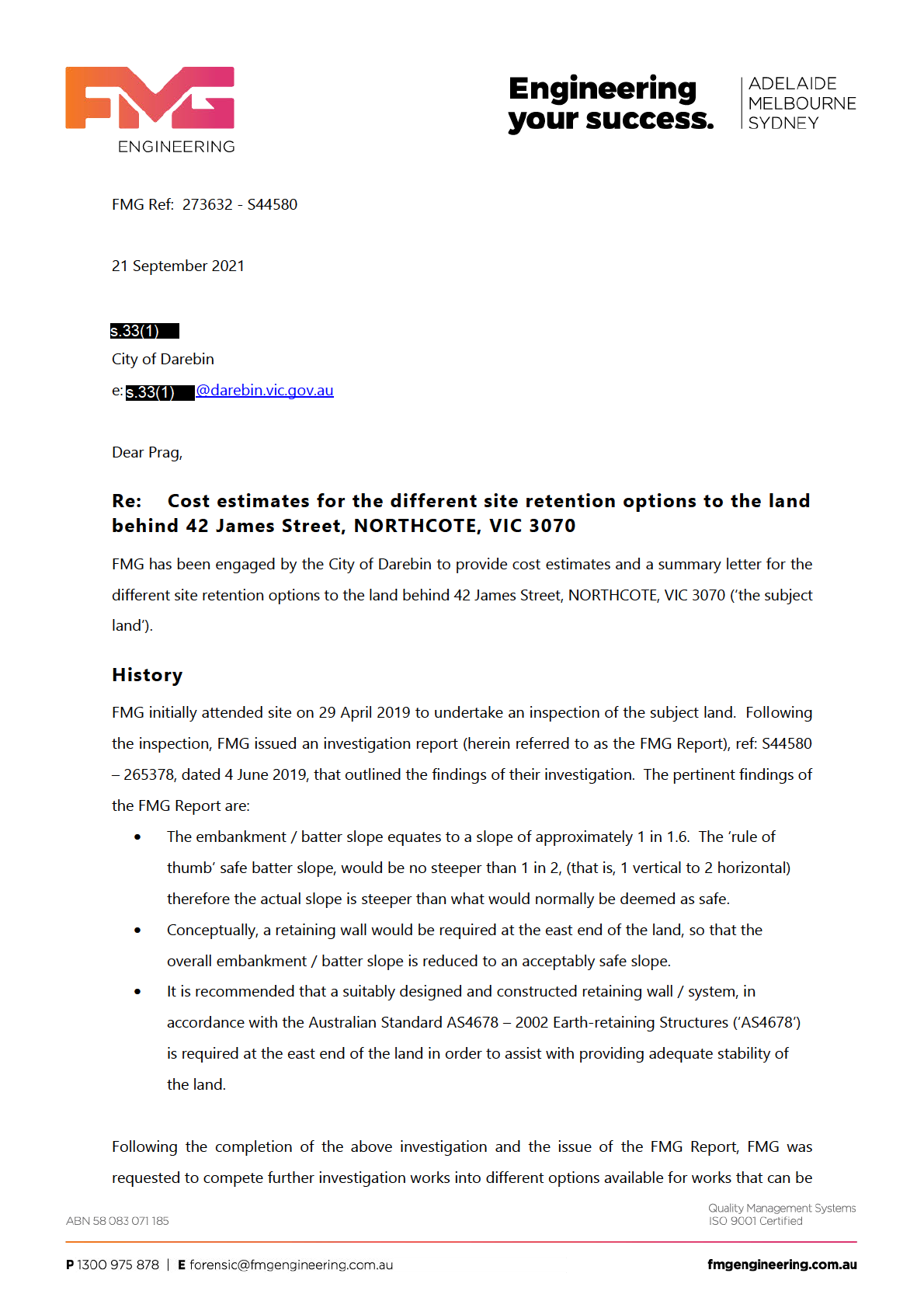
Client Ref:
City of Darebin
Site Address:
42 James Street, NORTHCOTE, VIC 3070
undertaken to stabilise the subject land. FMG engaged Landair Surveys (‘Landair’) to undertake a feature
survey of the subject land as well as the surrounding areas. Landair issued a feature survey (job no:
2201223, dated 30 December 2020). Fol owing completion of the survey, FMG engaged AS James Pty
Ltd (‘ASJ’) to undertake a geotechnical investigaiton of the subject land and to provide
recommnedations for the different retention options avaiable to retain the land. ASJ issued a report
(report no: 120895, dated 29 March 2021) that outlined the findings of their investigaiton.
Upon completion of the investigaitons by Landair and ASJ, FMG provided an email to the City of Darebin,
dated 22 April 2021, that outlined FMG’s recommendations for the different site retention options
available for the subect land. FMG provided the following options to the City of Darebin (refer to
sketches SK01 to SK03, dated 22 April 2021, in Appendix A for more information):
•
Option 1 – Installation of a permanent stabilised batter
The batter would be required to be given a uniform fall, with a maximum slope of 30o. A
shotcrete capping could then be installed over the batter to prevent erosion of the batter.
New surface and sub-surface drainage would also be required.
•
Option 2 – Installation of retaining walls to create usable space for 3no. properties (retaining
wall option A)
Install a retaining wall in an east-west direction, starting adjacent to the existing concrete
retaining wall at the top of the batter and extend the wall across to the existing crib wall at the
bottom of the batter. A second retaining wall can then be installed in a north-south direction
from the first retaining wall to the corner of the property at 42 James Street, Northcote.
•
Option 3 – Installation of retaining walls to create usable space for 3no. properties (retaining
wall option B)
Install a retaining wall in an east-west direction, starting adjacent to the existing concrete
retaining wall at the top of the batter and extend the wall east. The wall would then change
direction and extend north, towards the property at 42 James Street, Northcote.
Cost Estimate of retention options
Following the provision of the above email, FMG was requested by the City of Darebin to provide cost
estimates for the different land retention options. FMG engaged Amiens Consulting Pty Ltd (‘Amiens’)
to provide cost estimates for the 3no. retention options outlined above. Amiens issued a Preliminary
Construction Cost Estimates report, dated 20 September 2021, that outlined the cost estimtes for each
option, along with all assumptions and exclusions assumed during the cost estimate process. Refer to
Appendix B for a copy of the report by Amiens along with a full breakdown of each cost estimate and
their inclusions and exclusions. Amiens conclude that the conceptual high level cost estimate for the
3no. site retention options are:
FMG Ref: 273632 - S44580
Page 2 of 18
Client Ref:
City of Darebin
Site Address:
42 James Street, NORTHCOTE, VIC 3070
•
Option 1 - $47,496.00
•
Option 2 - $150,882.00
•
Option 3 - $157,155.00
As can be seen above, options 2 and 3 are relatively similar in price and they are approximately three
times more expensive than option 1. FMG has provided below a brief summary of the benefits and
constraints associated with each option:
Option 1
•
Benefits
−
This option is significantly less expensive than options 2 and 3.
−
The works involved are less extensive and intrusive than the works required for options 2
and 3. The timeframe to complete these works are expected to be shorter than that to
complete options 2 and 3.
−
The machinery / equipmeent required to compete the works is expected to be smaller
than that required for options 2 and 3.
−
Demolition of the boundary fences to Lots 1 and 2, to the south of the subject land is not
expected to be required.
•
Contraints
−
After completion of the works, the land will remain unusable as there would be a slope to
the land with a concrete topping to is, so it couldn’t be used for car parking, garden areas
etc.
−
Due to the limited access to the subejct land (i.e. via the narrow access laneways) it may
be difficult to access the works area with some of the construction machinery /
equipmenet required.
Options 2 and 3
•
Benefits
−
These options will result in usable land being created which can be split between the
adjoining properties if required (i.e. Lots 1 and 2 and 42 James Street, however the split
of land varies across the sites and between options 2 and 3).
•
Contraints
−
These options are significantly more expensive than option 1.
−
The works involved are more extensive and intrusive than the work required for option 1.
−
The machinery / equipmeent required to compete the works is expected to be larger
than that required for option 1. Due to the limited access to the subejct land (i.e. via the
FMG Ref: 273632 - S44580
Page 3 of 18
Client Ref:
City of Darebin
Site Address:
42 James Street, NORTHCOTE, VIC 3070
narrow access laneways) it may be difficult to access the works area with some of the
construction machinery / equipmenet required.
−
Demolitons of the boundary fences to Lots 1 and 2, to the south of the subject land is
required. These fences, along with other areas within Lots 1 and 2 will be required to be
reinstated after completion of the works.
FMG notes that the above cost estimates are conceptual high level cost estimates only and do not
include any costs associated with additional investigations (i.e. further geotechnical investigations will
be require prior to undertaking detailed design) and detailed design that will be required prior to
commencing construction works. FMG also notes that depending on the outcome of the additional
geotechnical investigation and detailed design, the adopted option may vary from the final designed
solution and consequently costs may vary due to this.
I trust the above answers your queries and that there is sufficient information to assist you with
progressing with the determination for the proposed works for this area.
Yours sincerely,
FMG Engineering
Out of Scope
Stephen Muldoon
Senior Forensic Engineer
Enclosed:
A. Sketches
B. Preliminary Construction Cost Estimates report by Amiens
FMG Ref: 273632 - S44580
Page 4 of 18
Client Ref:
City of Darebin
Site Address:
42 James Street, NORTHCOTE, VIC 3070
© Koukourou Pty Ltd trading as FMG Engineering
The work carried out in the preparation of this document has been performed in accordance with the requirements of FMG
Engineering’s Quality Management System which is certified by a third party accredited auditor to comply with the requirements
of ISO9001.
This document is and shall remain the property of FMG Engineering. The document is specific to the Client and site detailed in
the document. Use of the document must be in accordance with the Terms of Engagement for the commission and any
unauthorised use of this document in any form whatsoever is prohibited. No part of this document including the whole of same
shall be used for any other purpose nor by any third party without the prior written consent of FMG Engineering.
The opinions expressed in this document are based upon a visual inspection conducted with reasonable care. Areas not reasonably
accessible and not readily viewed without disturbing the existing structure, finishes or furnishings have not been inspected, unless
noted otherwise.
FMG Engineering has not carried out a review with respect to combustibility, fire resistance or fire safety provisions of the external
insulation and finishing system, wall panelling, cladding or façade material or any associated fixing system that is to be or that
may be applied to this project. Cladding systems must comply with the Building Code of Australia, the NCC, relevant Australian
Standards and any other applicable regulations and test requirements. FMG advises that project specific advice with respect to
fitness for purpose and statutory compliance of any proposed cladding materials shall be sought from a suitably qualified and
experienced Materials or Fire Services Engineer.
FMG Engineering reserves the right to append, amend and / or modify the contents of this document upon receipt of additional
information.
The document is not a guarantee or warranty, but is a professional assessment of the condition of the premises, or part thereof,
at the time of inspection.
Document Status
REV
AUTHOR
REVIEWER
ISSUE DATE
Stephen Muldoon
David Edwards
0
BEng MIEI
BEng (Civil) PGradDip Mgt MIEAust
21 September 2021
Senior Forensic Engineer
Senior Forensic Engineer
FMG Ref: 273632 - S44580
Page 5 of 18
 Appendix A
Appendix A
Sketches
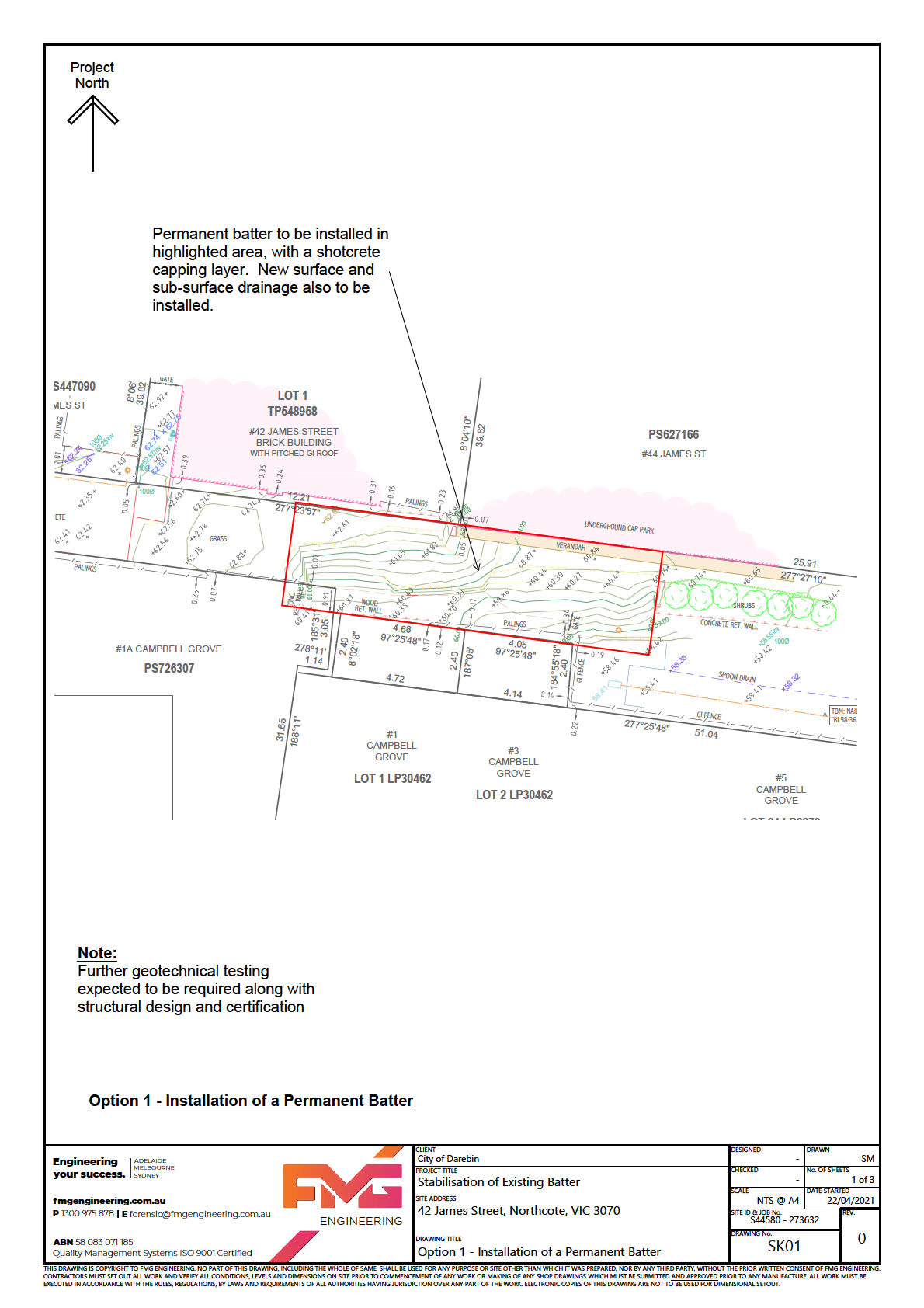
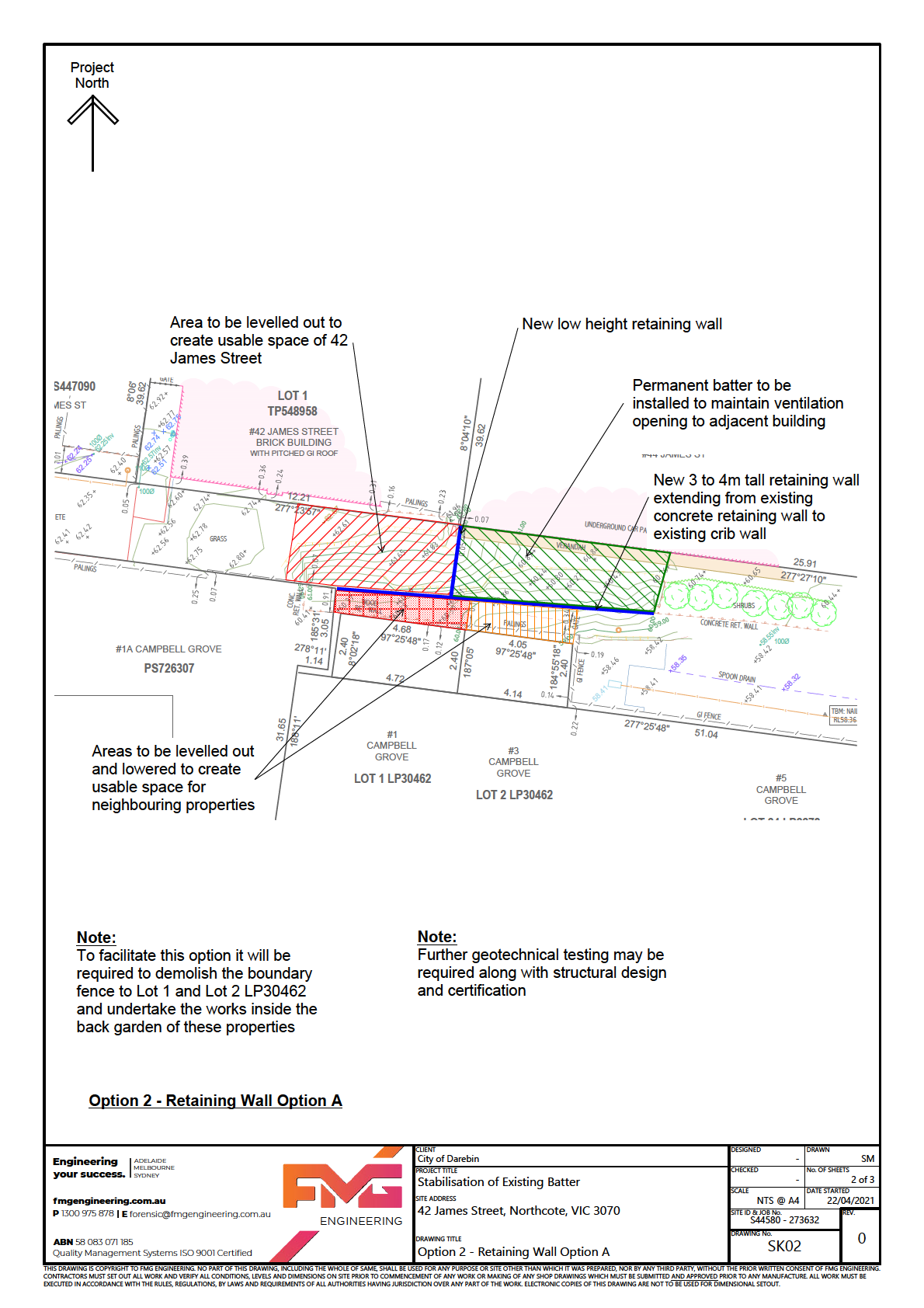
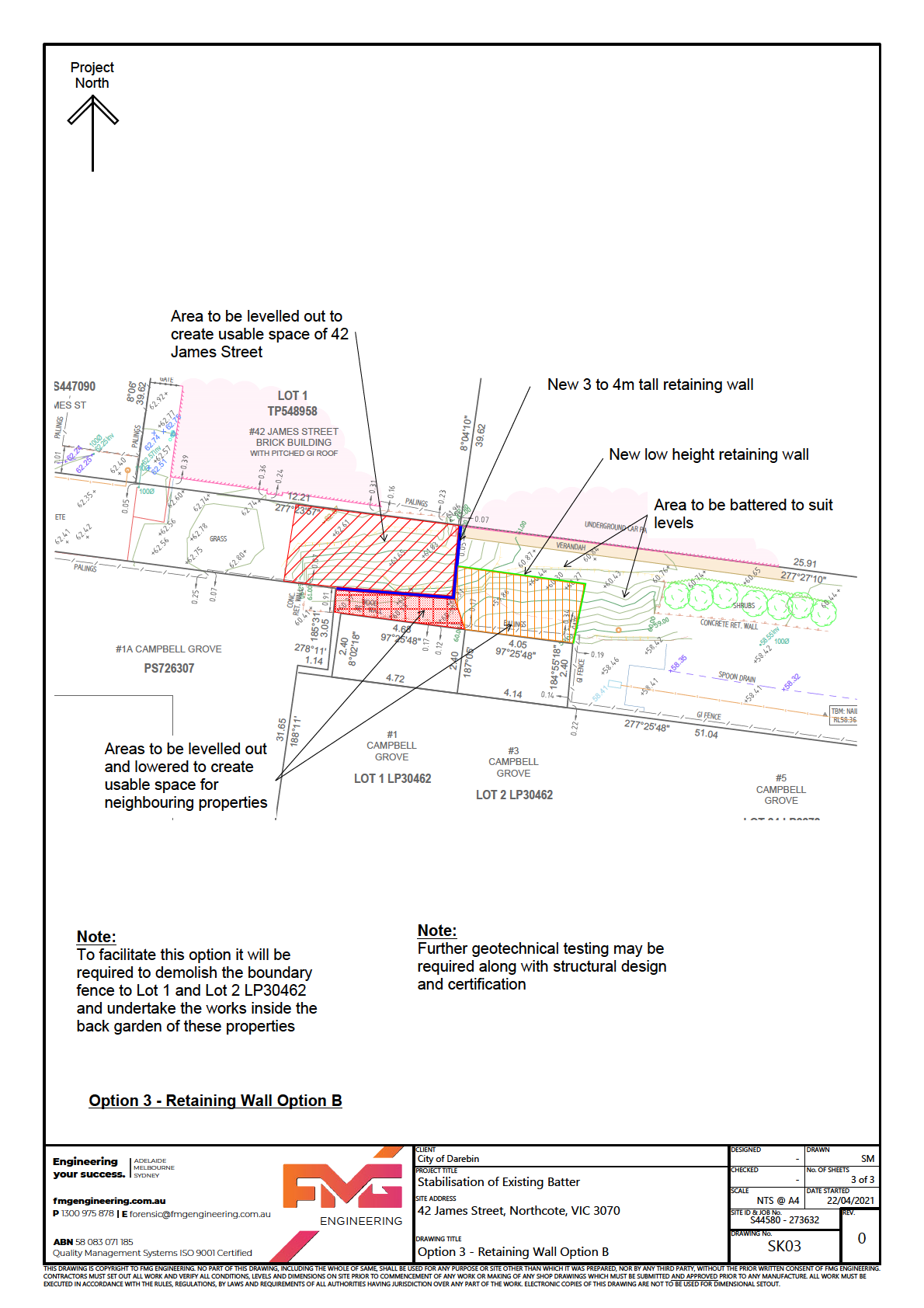
 Appendix B
Appendix B
Preliminary Construction Cost Estimates report by Amiens
 Stabilisation of Existing Batter
at Rear of
42 & 44 James Street, Northcote, Victoria
For
The City Of Darebin
Preliminary Construction Cost Estimates
For
Three Options
Prepared By;
Michael Pavey AAIQS
Amiens Consulting Pty Ltd
2/87 Rostrevor Parade, Mont Albert North, Vic, 3129
20th September 2021
Stabilisation of Existing Batter
at Rear of
42 & 44 James Street, Northcote, Victoria
For
The City Of Darebin
Preliminary Construction Cost Estimates
For
Three Options
Prepared By;
Michael Pavey AAIQS
Amiens Consulting Pty Ltd
2/87 Rostrevor Parade, Mont Albert North, Vic, 3129
20th September 2021

 Stabilisation Of Existing Batter - Options
Stabilisation Of Existing Batter - Options
42 James Street Northcote Vic 3070
Preliminary Construction Cost Estimates
Instructions Received
On instructions received from FMG Engineering, preliminary cost estimates have been prepared for the optional
proposals for the stabilisation of the existing batter located at the rear of Nos. 42 & 44 James Street, Northcote.
The optional construction estimates have been prepared as a desk-top review of the FMG Drawings and Reports as
follows:
a) Layout drawings SK01 Sheets 1 to 3, dated 22nd April 2021 prepared by FMG Engineering, showing the 3
Options
b) Feature Survey Plan dated 30th December 2020, prepared by Landair Surveys.
c) Preliminary Geotechnical Investigation dated 29th March 2021 prepared by A. S. James Pty Ltd
Optional Costs Summary
The estimated total costs of the optional proposals are:
OPTION 1 –
Installation of a Sprayed Concrete Permanent Batter to the total area of the
existing Batter, including fences, drainage and making good landscaping
$47,496.00
OPTION 2 – Retaining Wall Option A comprising rear of 42 James Street levelled and
Finished With Bitumen, Sprayed Concrete Permanent batter to area rear of 44
James street, rear of 1 & 3 Campbell Grove levelled and incorporated into
gardens including retaining walls, fences, drainage & landscaping
$150,882.00
OPTION 2 – Retaining Wall Option B comprising rear of 42 James Street levelled and
Finished With Bitumen, Sprayed Concrete Permanent batter to area rear of 44
James Street, rear of 1 Campbell Grove levelled and incorporated into garden,
the garden to 3 Campbell Grove levelled and expanded, including retaining
walls, fences, drainage & landscaping
$157,155.00
The Detail costing of each Option and Summary is shown in Appendix “A”.
Basis of the Estimates
The cost estimates include allowances, separately identified, for the following:
Preliminaries, Supervision and Builders Margin– 22%
Consultant and Permit Fees for Construction Works – 15%
Contingency - 10%
Council Direct Costs – 7%
GST – 10%
The cost estimates are based on the following scope and assumptions:
1. Access being freely available from both the East and West rear lanes reached from James Street.
2. The 700 mm deep fill layer noted in the geotechnical report is removed and disposed in Options 2 & 3.
3. The works to the rear of #1 & #3 Campbell Grove are based on a finished surface level of 58.40
4. In Options 2 & 3 access for constructing bored piers will be required from the rear gardens to #1 & #3 Campbell
Grove. The gardens are rebuilt after construction.
5. The works being undertaken by a Single Contractor selected by competitive tender.
6. The construction work is undertaken in one stage with vacant possession of the Site
7. Rates and costs priced at Current Rates at September 2021
42 James St Northcote Batter Stabilisation
Preliminary Estimate
Page 1
Amiens Consulting

 Stabilisation Of Existing Batter - Options
Stabilisation Of Existing Batter - Options
42 James Street Northcote Vic 3070
Preliminary Construction Cost Estimates
Basis of the Estimates (Cont’d)
The estimate excludes allowances for:
Staged construction works
Works outside the nominated site areas
Restricted work hours
Legal Fees and fees incurred in preparation of preliminary reports
Works to the buildings on Nos #42 and #44 James Street and Nos #1 and #3 Campbell Grove.
Alterations to existing drains, water, electricity, or telecommunication services
Additional costs arising from Health Department regulations or restrictions imposed due to COVID-19.
Out of Scope
s.33(1)
Amiens Consulting Pty Ltd
42 James St Northcote Batter Stabilisation
Preliminary Estimate
Page 2
Amiens Consulting

 Stabilisation Of Existing Batter - Options
Stabilisation Of Existing Batter - Options
42 James Street Northcote Vic 3070
Preliminary Construction Cost Estimates
APPENDIX “A”
ESTIMATE SUMMARY & DETAILS
42 James St Northcote Batter Stabilisation
Preliminary Estimate
Appendix “A” Page 1
Amiens Consulting
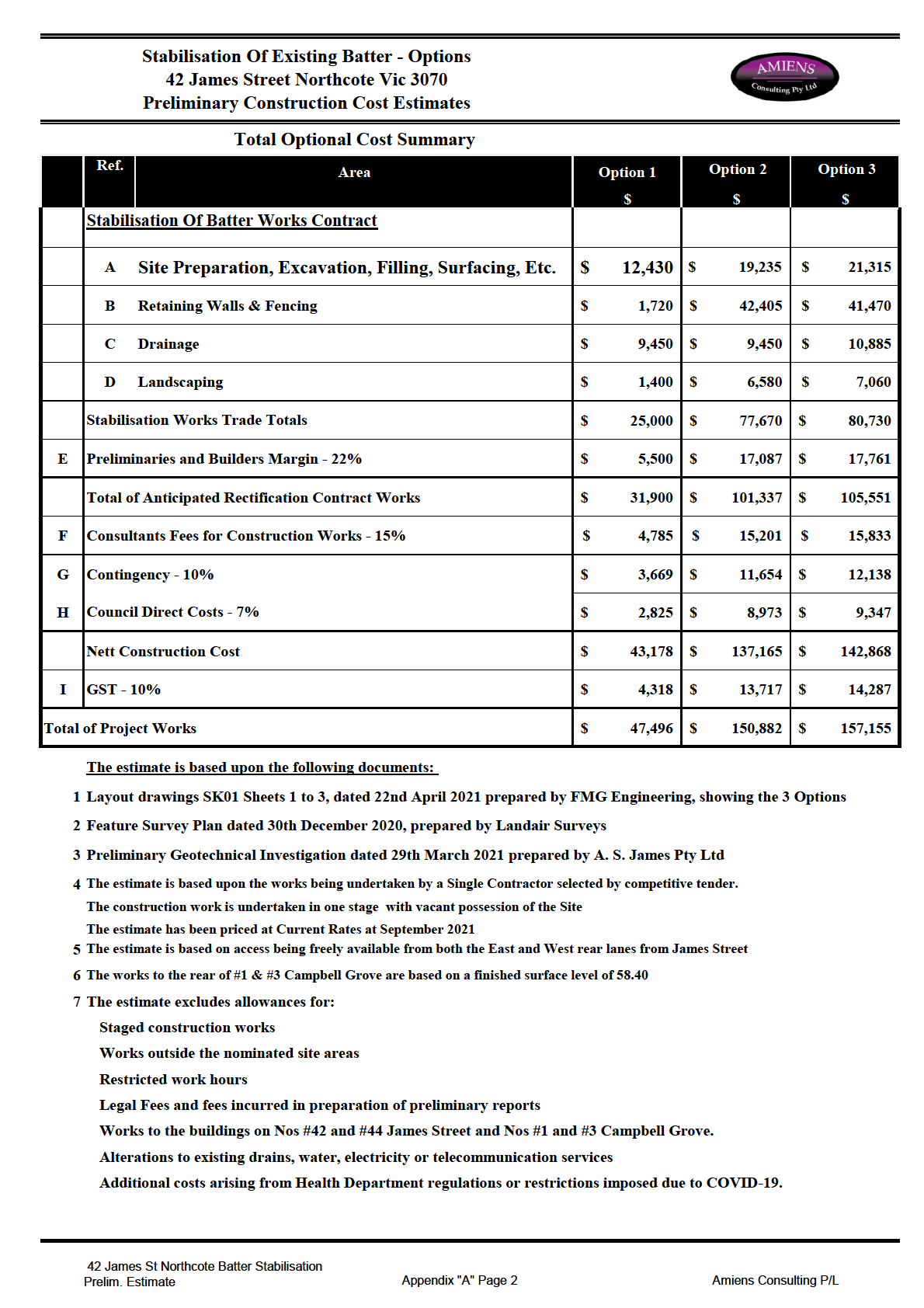
 Stabilisation Of Existing Batter - Options
42 James Street Northcote Vic 3070
Preliminary Construction Cost Estimates
OPTION 1 - INSTALLATION OF A PERMANENT BATTER
Item Details
Item
Description
Unit
Qty
Rate
$
Option 1 - Earthworks, Permanent Batters, Fencing and Drainage Works
Site Preparation, Excavation, Filling, Surfacing, Etc.
Stabilisation Of Existing Batter - Options
42 James Street Northcote Vic 3070
Preliminary Construction Cost Estimates
OPTION 1 - INSTALLATION OF A PERMANENT BATTER
Item Details
Item
Description
Unit
Qty
Rate
$
Option 1 - Earthworks, Permanent Batters, Fencing and Drainage Works
Site Preparation, Excavation, Filling, Surfacing, Etc.
Preparation
1 Clear site of all surface rubbish and disposal
m2
50
25.00 $ 1
,250
2 Demolish timber retaining wall and foundations to #1 Campbell Grove including supports
lin m
4
250.00 $ 1
,000
3 Protect plants and landscaping as necessary to garden areas of #1 & #3 Campbell Grove
Item
$ 700
4 Demolish timber paling fence and dispose
lin m
6
20.00 $ 120
5 Allow for protecting the existing foundations to #42 & #44 James Street
lin m
20
35.00 $ 700
Excavation & Filling
6 Excavate to clear vegetation to flat grassed area south of #42 James Street and dispose
m2
18
15.00 $ 270
7 Excavate to clear vegetation to battered area and dispose
m2
50
20.00 $ 1
,000
8 Excavate to reduce levels to form slope including using excavated material as filling to form
batter ( assumed up to 500 mm excavation and filling over area)
m2
50
50.00 $ 2
,500
9 Consolidate and trim surface of filling or excavation to batter
m2
50
30.00 $ 1
,500
Permanent Batter
$ -
10 Allow for preparation of surface, lay reinforcement and provide 75 mm shotcrete layer as
permanent covering of batter
m2
50
60.00 $ 3
,000
11 Allow for making good to existing perimeters
lin m
26
15.00 $ 390
Site Preparation, Excavation, Filling, Surfacing, Etc. Total
$ 1
2,430
Retaining Walls & Fencing
Retaining Wall
12 No new retaining walls required
Item
Excluded
Fencing
13 Make good existing paling fence
lin m
6
95.00 $ 570
14 New timber paling fence to new boundaries to #1 & #3 Campbell Grove
lin m
10
85.00 $ 850
15 New fence/barrier between battered area to rear of #44 James Street and existing bank
lin m
3
100.00 $ 300
Retaining Walls & Fencing - Total
$ 1
,720
Drainage
$ -
16 New spoon drain against existing wall to #42 James Street laid to fall to West drained to
existing concrete
lin m
12
125.00 $ 1
,500
17 New concrete spoon drain against existing wall to #44 James Street laid to fall to East.
lin m
8
125.00 $ 1
,000
18 New concrete spoon drain to base of batter to #1 & #3 Campbell Grove laid to falls
lin m
12
125.00 $ 1
,500
19 Grated pit to end of spoon drain
No
2
500.00 $ 1
,000
20 100 mm PVC Stormwater drain laid in trench in connection from pits to existing drain
lin m
10
85.00 $ 850
21 Connection of drain to existing stormwater pit
No
2
300.00 $ 600
22 Allow for additional drainage
Item
$ 3
,000
Drainage - Total
$ 9
,450
Landscaping
$ -
23 Allow for new grassed area to replace existing area to rear of #42 James Street including
grading, top soiling & seeding
m2
11
40.00 $ 440
24 Allow for making good landscaping and decking to existing gardens
Item
$ 960
Landscaping - Total
$ 1
,400
Option 1 Stabilisation Works Trade Totals
$ 2
5,000
42 James St Northcote Batter Stabilisation
Prelim. Estimate
Appendix "A" Page 3
Amiens Consulting P/L
